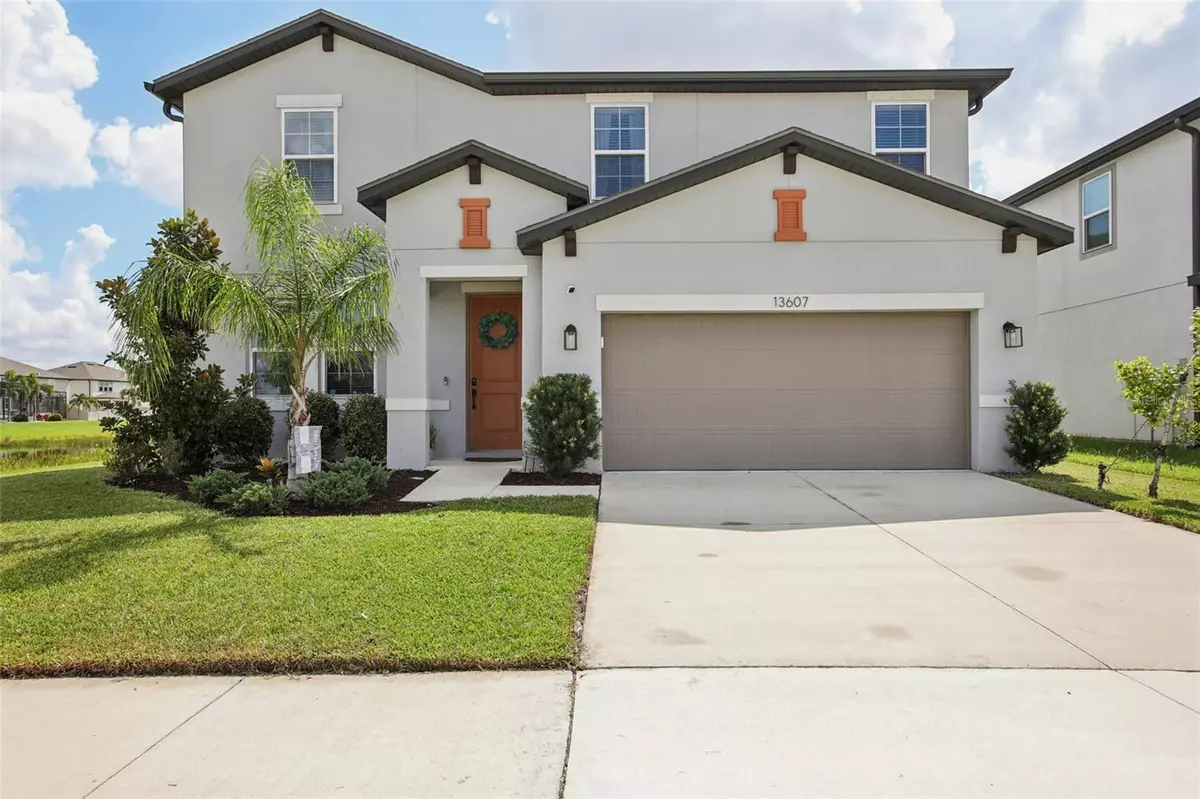$452,500
$459,900
1.6%For more information regarding the value of a property, please contact us for a free consultation.
5 Beds
3 Baths
2,627 SqFt
SOLD DATE : 11/17/2025
Key Details
Sold Price $452,500
Property Type Single Family Home
Sub Type Single Family Residence
Listing Status Sold
Purchase Type For Sale
Square Footage 2,627 sqft
Price per Sqft $172
Subdivision Reserve At Pradera
MLS Listing ID TB8418844
Sold Date 11/17/25
Bedrooms 5
Full Baths 3
Construction Status Completed
HOA Fees $10/ann
HOA Y/N Yes
Annual Recurring Fee 124.0
Year Built 2021
Annual Tax Amount $6,715
Lot Size 6,534 Sqft
Acres 0.15
Lot Dimensions 55x120
Property Sub-Type Single Family Residence
Source Stellar MLS
Property Description
Seller Willing to Contribute Toward Buyer's Closing Costs! Welcome to your move-in ready dream home, built in 2021 and located on a premium lot in the highly sought-after Reserve at Pradera community. With 2,608 sq. ft. of beautifully designed interior living space, this spacious oasis features 5 bedrooms, three full bathrooms plus a flex space which can be used as formal dining or den. Add to that, the stunning pond view and natural light thanks to large windows throughout. The open-concept layout seamlessly connects the kitchen, living room, and dining nook, making it perfect for both relaxing and entertaining. Enjoy easy indoor-outdoor living with sliding glass doors leading to your east-facing screened lanai and fenced backyard—ideal for morning coffee or unwinding in the evenings. The luxurious primary suite includes a massive walk-in closet (big enough to be its own room!) and a spa-like bathroom featuring a soaking tub, separate glass-enclosed shower, and dual vanities. Additional upgrades include:Granite countertops throughout, Solid wood cabinetry, and Recessed lighting. ENERGY STAR® certified construction for long-term energy savings
Community amenities include a resort-style pool, kids' splash pad, dog park, playgrounds, and miles of scenic walking trails—perfect for enjoying Florida's natural beauty. Conveniently located just minutes from top-rated St. Joseph's Hospital South. Daily shopping and dining options are numerous and the interstate is ready to connect you to all Tampa Bay has to offer.
Don't miss your chance to call this incredible home yours—schedule a showing today!
Location
State FL
County Hillsborough
Community Reserve At Pradera
Area 33579 - Riverview
Zoning PD
Rooms
Other Rooms Formal Dining Room Separate, Great Room, Loft
Interior
Interior Features Open Floorplan, PrimaryBedroom Upstairs, Solid Wood Cabinets, Split Bedroom, Stone Counters, Walk-In Closet(s)
Heating Central, Zoned
Cooling Central Air, Zoned
Flooring Carpet, Tile
Fireplace false
Appliance Dishwasher, Disposal, Dryer, Electric Water Heater, Microwave, Range, Refrigerator, Washer
Laundry Laundry Room, Upper Level
Exterior
Exterior Feature Hurricane Shutters, Sidewalk, Sliding Doors
Parking Features Driveway
Garage Spaces 2.0
Community Features Clubhouse, Deed Restrictions, Park, Playground, Pool, Sidewalks, Tennis Court(s), Street Lights
Utilities Available Cable Available, Electricity Connected, Sprinkler Meter
Amenities Available Basketball Court, Clubhouse, Playground, Recreation Facilities, Tennis Court(s), Trail(s)
View Y/N 1
View Water
Roof Type Shingle
Porch Patio, Rear Porch, Screened
Attached Garage true
Garage true
Private Pool No
Building
Story 2
Entry Level Two
Foundation Slab
Lot Size Range 0 to less than 1/4
Sewer Public Sewer
Water Public
Structure Type Block,Frame
New Construction false
Construction Status Completed
Schools
Elementary Schools Warren Hope Dawson Elementary
Middle Schools Eisenhower-Hb
High Schools Sumner High School
Others
Pets Allowed Yes
Senior Community No
Ownership Fee Simple
Monthly Total Fees $10
Acceptable Financing Cash, Conventional, FHA, VA Loan
Membership Fee Required Required
Listing Terms Cash, Conventional, FHA, VA Loan
Special Listing Condition None
Read Less Info
Want to know what your home might be worth? Contact us for a FREE valuation!

Our team is ready to help you sell your home for the highest possible price ASAP

© 2025 My Florida Regional MLS DBA Stellar MLS. All Rights Reserved.
Bought with Kelly Van Nevel ROBERT SLACK LLC

"My job is to find and attract mastery-based advisors to the shop, protect the culture, and make sure everyone is happy! "

