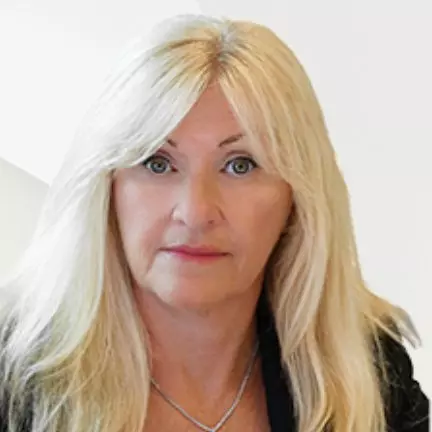$400,000
$380,000
5.3%For more information regarding the value of a property, please contact us for a free consultation.
3 Beds
2 Baths
1,852 SqFt
SOLD DATE : 11/18/2025
Key Details
Sold Price $400,000
Property Type Single Family Home
Sub Type Single Family Residence
Listing Status Sold
Purchase Type For Sale
Square Footage 1,852 sqft
Price per Sqft $215
Subdivision Louisa Grande Sub
MLS Listing ID O6352143
Sold Date 11/18/25
Bedrooms 3
Full Baths 2
HOA Fees $86/mo
HOA Y/N Yes
Annual Recurring Fee 1032.0
Year Built 2018
Annual Tax Amount $5,364
Lot Size 6,534 Sqft
Acres 0.15
Property Sub-Type Single Family Residence
Source Stellar MLS
Property Description
One or more photo(s) has been virtually staged. Welcome home to this inviting, well-maintained 3-bedroom, 2-bathroom home, built in 2018 in the Louisa Grande community. This home features a bright, oversized open-concept floor plan that's perfect for entertaining. The kitchen boasts granite countertops, an massive island with seating, stainless steel appliances, and ample storage within its 38-inch cabinets and pantry. 12x12 tile floor runs throughout the main living spaces with plush carpet in the bedrooms. The primary offers a walk-in closet and ensuite with dual vanity, large tile shower and water closet. Spacious guest bedrooms with well appointed guest bathroom. Enjoy the screened-in lanai with a stone-paver patio and the privacy of no rear neighbors. The community's exceptional location is truly a highlight, nestled quietly adjacent to the vast Lake Louisa State Park for endless outdoor recreation, while still providing easy access to shopping at Clermont Landing, schools, dining and major highways (U.S. 27 and Florida Turnpike) for a quick commutes to downtown Orlando. Schedule a private showing to see this beautiful home in person today!
Location
State FL
County Lake
Community Louisa Grande Sub
Area 34711 - Clermont
Interior
Interior Features Ceiling Fans(s), Eat-in Kitchen, Kitchen/Family Room Combo, Open Floorplan, Stone Counters, Thermostat
Heating Electric
Cooling Central Air
Flooring Carpet, Ceramic Tile
Furnishings Unfurnished
Fireplace false
Appliance Dishwasher, Electric Water Heater, Microwave, Refrigerator
Laundry Laundry Room
Exterior
Exterior Feature Sidewalk, Sliding Doors
Garage Spaces 2.0
Utilities Available Cable Available, Electricity Available, Phone Available, Public, Sewer Available, Water Available
Roof Type Shingle
Porch Patio, Screened
Attached Garage true
Garage true
Private Pool No
Building
Story 1
Entry Level One
Foundation Slab
Lot Size Range 0 to less than 1/4
Sewer Public Sewer
Water Public
Architectural Style Ranch, Traditional
Structure Type Stucco
New Construction false
Others
Pets Allowed Yes
Senior Community No
Ownership Fee Simple
Monthly Total Fees $86
Acceptable Financing Cash, Conventional, FHA, VA Loan
Membership Fee Required Required
Listing Terms Cash, Conventional, FHA, VA Loan
Special Listing Condition None
Read Less Info
Want to know what your home might be worth? Contact us for a FREE valuation!

Our team is ready to help you sell your home for the highest possible price ASAP

© 2025 My Florida Regional MLS DBA Stellar MLS. All Rights Reserved.
Bought with John Callahan REDFIN CORPORATION

"My job is to find and attract mastery-based advisors to the shop, protect the culture, and make sure everyone is happy! "

