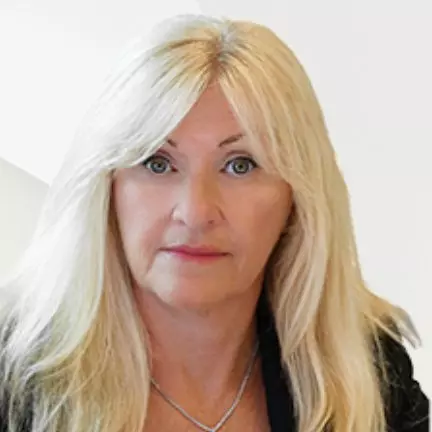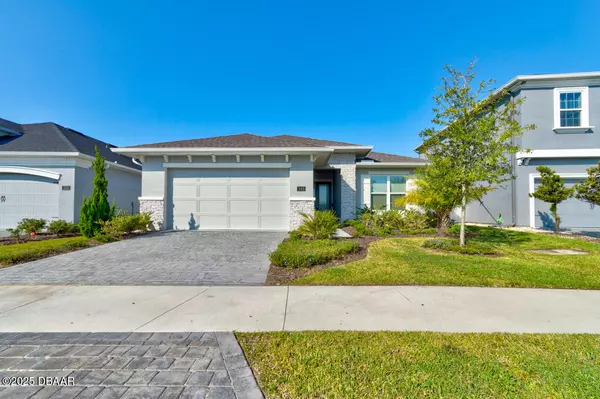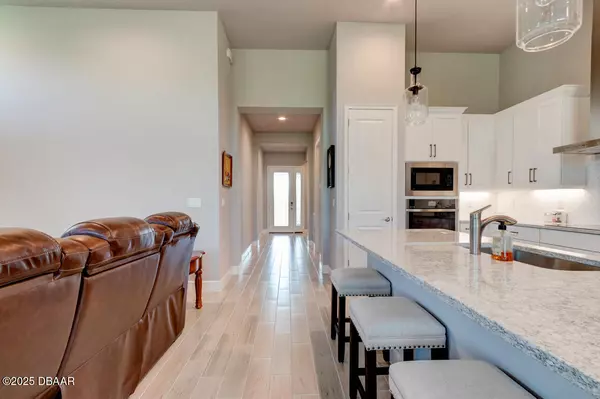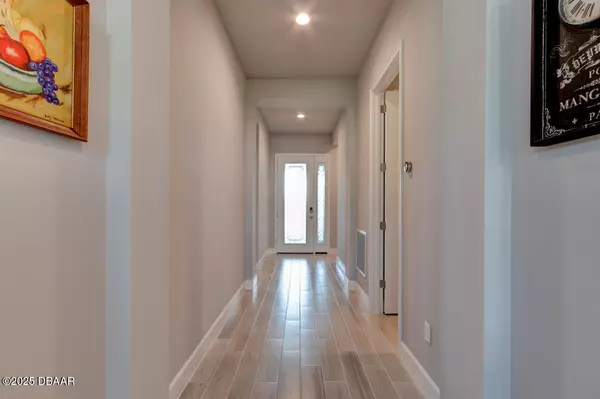$449,000
$449,000
For more information regarding the value of a property, please contact us for a free consultation.
4 Beds
2 Baths
2,003 SqFt
SOLD DATE : 11/12/2025
Key Details
Sold Price $449,000
Property Type Single Family Home
Sub Type Single Family Residence
Listing Status Sold
Purchase Type For Sale
Square Footage 2,003 sqft
Price per Sqft $224
Subdivision Mosaic
MLS Listing ID 1218167
Sold Date 11/12/25
Style Traditional
Bedrooms 4
Full Baths 2
HOA Fees $120
Year Built 2024
Annual Tax Amount $1,196
Lot Size 6,586 Sqft
Lot Dimensions 0.15
Property Sub-Type Single Family Residence
Source Daytona Beach Area Association of REALTORS®
Property Description
Nearly new 4-bedroom, 2-bath home, lived in for only a few months and priced to sell! Featuring soaring 10- and 12-foot ceilings with high windows for natural light and privacy. The gourmet kitchen boasts quartz countertops, large island with sink, wall oven, microwave, glass-top stove with designer hood, Bosch dishwasher, and LG refrigerator with craft ice maker. The primary suite offers a spa-like bath with, walk-in shower, and closet with direct laundry access; the fourth bedroom also includes a walk-in closet. Modern upgrades include security system wiring, smart water heater, and Nest thermostat. Relax on the screened porch overlooking the wildlife preserve. Resort-style amenities include 2 pools, clubhouse, fitness center, fishing dock, event lawn, bandshell, fire pit, and playgrounds. All just 15 minutes from Daytona Beach, with shopping, dining, golf, and more nearby!
Location
State FL
County Volusia
Community Mosaic
Direction West on LPGA Blvd.,Right on Tournament Dr, Left on Mosaic Blvd, Home on right.
Interior
Interior Features Breakfast Bar, Ceiling Fan(s), Entrance Foyer, Kitchen Island, Open Floorplan, Pantry, Primary Bathroom - Shower No Tub, Smart Home, Smart Thermostat, Split Bedrooms, Vaulted Ceiling(s), Walk-In Closet(s), Other
Heating Central, Electric, Heat Pump
Cooling Central Air
Exterior
Parking Features Attached, Garage, Garage Door Opener
Garage Spaces 2.0
Utilities Available Cable Connected, Electricity Connected, Sewer Connected, Water Connected
Amenities Available Children's Pool, Clubhouse, Fitness Center, Management - Full Time, Playground, Pool, Water
Roof Type Shingle
Porch Covered, Rear Porch, Screened
Total Parking Spaces 2
Garage Yes
Building
Foundation Block, Slab
Water Public
Architectural Style Traditional
Structure Type Block,Concrete
New Construction No
Schools
Elementary Schools Champion
Middle Schools Hinson
High Schools Mainland
Others
Senior Community No
Tax ID 5218-02-00-0010
Acceptable Financing Cash, Conventional, FHA, VA Loan
Listing Terms Cash, Conventional, FHA, VA Loan
Read Less Info
Want to know what your home might be worth? Contact us for a FREE valuation!

Our team is ready to help you sell your home for the highest possible price ASAP

"My job is to find and attract mastery-based advisors to the shop, protect the culture, and make sure everyone is happy! "






