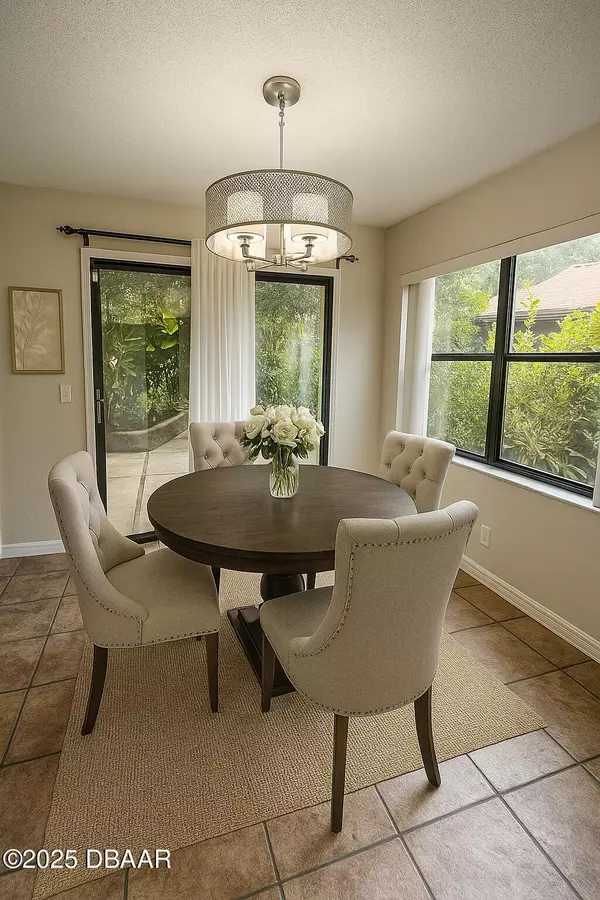$231,000
$235,000
1.7%For more information regarding the value of a property, please contact us for a free consultation.
3 Beds
2 Baths
1,678 SqFt
SOLD DATE : 10/29/2025
Key Details
Sold Price $231,000
Property Type Single Family Home
Sub Type Single Family Residence
Listing Status Sold
Purchase Type For Sale
Square Footage 1,678 sqft
Price per Sqft $137
Subdivision Trails
MLS Listing ID 1215728
Sold Date 10/29/25
Style Ranch
Bedrooms 3
Full Baths 2
HOA Fees $261
Year Built 1980
Annual Tax Amount $3,499
Lot Size 3,001 Sqft
Lot Dimensions 0.07
Property Sub-Type Single Family Residence
Source Daytona Beach Area Association of REALTORS®
Property Description
ENCOURAGING BACK UP OFFERS! Welcome to this beautifully maintained 1-story townhouse featuring 3 bedrooms, 2 full baths & a 2-car garage. Built in 1980 with durable concrete block construction & stucco finish with 1600 sq feet of living area, this home offers lasting quality & peace of mind. Come inside to discover vaulted ceilings & a cozy wood-burning fireplace in the main living area, creating a warm & inviting atmosphere. The split floor plan offers privacy, while the indoor laundry room adds everyday convenience. Enjoy the ease of single-level living & the comfort of being on a high & dry elevation, no high risk flood zone here! Situated just minutes from grocery stores, dining, banking, & public transit, this location is perfect. Whether you're looking to downsize, invest, or find your forever home, this townhouse checks all the boxes. (Updated HVAC 2020/Water Heater/Electric, Dated Roof, home sold AS IS) some photos are virtually staged
Location
State FL
County Volusia
Community Trails
Direction 95 & 40, East to Nova Road, North to The Trails, turn left, take 2nd left onto Stonehaven, left onto Ridge Trail
Interior
Interior Features Breakfast Nook, Ceiling Fan(s), Eat-in Kitchen, Entrance Foyer, Primary Bathroom - Shower No Tub, Split Bedrooms, Vaulted Ceiling(s), Walk-In Closet(s)
Heating Central, Electric
Cooling Central Air, Electric
Fireplaces Type Wood Burning
Fireplace Yes
Exterior
Parking Features Garage
Garage Spaces 2.0
Utilities Available Cable Available, Electricity Connected, Sewer Connected, Water Connected
Amenities Available Clubhouse, Jogging Path, Maintenance Grounds, Pool, Management - On Site
Roof Type Shingle
Accessibility Accessible Full Bath
Porch Front Porch, Patio
Total Parking Spaces 2
Garage Yes
Building
Lot Description Cul-De-Sac
Foundation Slab
Water Public
Architectural Style Ranch
Structure Type Concrete,Stucco
New Construction No
Schools
Elementary Schools Tomoka Elem
Middle Schools Hinson
High Schools Seabreeze
Others
Senior Community No
Tax ID 4217-14-00-0150
Acceptable Financing Cash, Conventional, FHA, VA Loan
Listing Terms Cash, Conventional, FHA, VA Loan
Read Less Info
Want to know what your home might be worth? Contact us for a FREE valuation!

Our team is ready to help you sell your home for the highest possible price ASAP

"My job is to find and attract mastery-based advisors to the shop, protect the culture, and make sure everyone is happy! "






