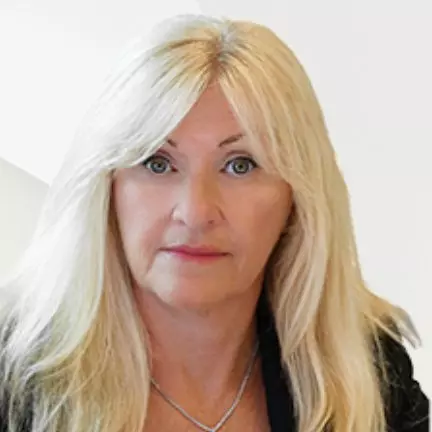Bought with CENTURY 21 EXECUTIVE TEAM
$555,000
$569,900
2.6%For more information regarding the value of a property, please contact us for a free consultation.
4 Beds
3 Baths
1,928 SqFt
SOLD DATE : 09/17/2025
Key Details
Sold Price $555,000
Property Type Single Family Home
Sub Type Single Family Residence
Listing Status Sold
Purchase Type For Sale
Square Footage 1,928 sqft
Price per Sqft $287
Subdivision Winston Park
MLS Listing ID TB8381111
Sold Date 09/17/25
Bedrooms 4
Full Baths 2
Half Baths 1
HOA Y/N No
Year Built 1965
Annual Tax Amount $2,647
Lot Size 9,147 Sqft
Acres 0.21
Lot Dimensions 93x100
Property Sub-Type Single Family Residence
Source Stellar MLS
Property Description
This Beautiful Lakefront Home has never flooded and flood insurance policy is assumable!
This stunning 4-bedroom, 2.5-bathroom lakefront home offers everything you've been looking for! Featuring a spacious 2-car garage, newer windows, and solar panels that keep the electric bill under $100/month. The extended driveway fits 4 cars, plus there's additional side parking—perfect for your RV or camper (previously fit a 33-ft camper!).
Step inside to a beautifully updated kitchen complete with quartz countertops, stainless steel appliances, and a stove perfect for any home chef. The kitchen features a breakfast bar that opens into the cozy family room, making it ideal for entertaining and everyday living.
Enjoy your mornings or evenings in the breezy backyard, fishing for bass and other freshwater favorites, or head out onto the lake for paddleboarding, kayaking—or even a swim.
The neighborhood is warm and welcoming, with fun annual events like Halloween parties and New Year's Eve celebrations—great for individuals and families alike.
Location
State FL
County Pinellas
Community Winston Park
Area 33702 - St Pete
Direction N
Interior
Interior Features Eat-in Kitchen, Kitchen/Family Room Combo, Living Room/Dining Room Combo, PrimaryBedroom Upstairs, Stone Counters, Thermostat
Heating Electric
Cooling Central Air
Flooring Ceramic Tile, Luxury Vinyl, Wood
Fireplace false
Appliance Dishwasher, Disposal, Dryer, Gas Water Heater, Microwave, Range, Washer
Laundry Gas Dryer Hookup, Inside, Laundry Room, Washer Hookup
Exterior
Exterior Feature French Doors, Storage
Garage Spaces 2.0
Community Features Street Lights
Utilities Available BB/HS Internet Available, Cable Available, Electricity Connected, Natural Gas Connected, Public, Water Connected
Waterfront Description Lake Front
View Y/N 1
Water Access 1
Water Access Desc Lake
Roof Type Shingle
Attached Garage true
Garage true
Private Pool No
Building
Story 2
Entry Level Two
Foundation Slab
Lot Size Range 0 to less than 1/4
Sewer Public Sewer
Water Canal/Lake For Irrigation, Public
Structure Type Block,Frame
New Construction false
Schools
Elementary Schools Sawgrass Lake Elementary-Pn
Middle Schools Meadowlawn Middle-Pn
High Schools Northeast High-Pn
Others
Pets Allowed Cats OK, Dogs OK
Senior Community No
Ownership Fee Simple
Acceptable Financing Cash, Conventional, FHA, VA Loan
Listing Terms Cash, Conventional, FHA, VA Loan
Special Listing Condition None
Read Less Info
Want to know what your home might be worth? Contact us for a FREE valuation!

Our team is ready to help you sell your home for the highest possible price ASAP

© 2025 My Florida Regional MLS DBA Stellar MLS. All Rights Reserved.

"My job is to find and attract mastery-based advisors to the shop, protect the culture, and make sure everyone is happy! "

