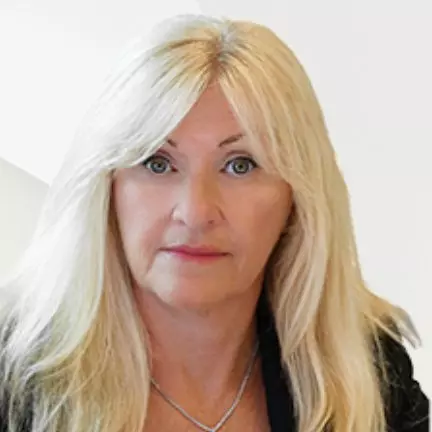Bought with REDFIN CORPORATION
$393,500
$399,000
1.4%For more information regarding the value of a property, please contact us for a free consultation.
2 Beds
2 Baths
1,257 SqFt
SOLD DATE : 09/15/2025
Key Details
Sold Price $393,500
Property Type Single Family Home
Sub Type Single Family Residence
Listing Status Sold
Purchase Type For Sale
Square Footage 1,257 sqft
Price per Sqft $313
Subdivision Chase Rep
MLS Listing ID O6334401
Sold Date 09/15/25
Bedrooms 2
Full Baths 1
Half Baths 1
HOA Y/N No
Year Built 1951
Annual Tax Amount $5,510
Lot Size 5,662 Sqft
Acres 0.13
Property Sub-Type Single Family Residence
Source Stellar MLS
Property Description
Spacious, move-in ready, and located in one of Orlando's most desirable neighborhoods, this home checks the boxes for both first-time buyers and savvy investors. Featuring large bedrooms, indoor laundry, and a well-designed layout, the home offers comfortable everyday living with room to personalize over time. The backyard offers space to entertain, garden, or plan for future possibilities like an ADU. Zoned R-2, the lot provides flexibility for expansion or rental income potential. This home is your chance to be part of one of Orlando's most vibrant, creative, and walkable neighborhoods. From here, you're just blocks from East End Market, Redlight Redlight, Leu Gardens, Stardust Video, and the buzzing energy of the Audubon Park Garden District and Mills 50. Whether you're hopping on your bike or grabbing coffee with friends, the neighborhood vibe is part of the lifestyle.
Location
State FL
County Orange
Community Chase Rep
Area 32803 - Orlando/Colonial Town
Zoning R-2A/T/SP
Rooms
Other Rooms Inside Utility
Interior
Interior Features Ceiling Fans(s), Kitchen/Family Room Combo, Primary Bedroom Main Floor
Heating Central, Electric
Cooling Central Air
Flooring Tile, Wood
Fireplace false
Appliance Dryer, Microwave, Range, Refrigerator, Washer
Laundry Inside
Exterior
Exterior Feature Sidewalk
Utilities Available Cable Connected, Electricity Connected, Sewer Connected, Water Connected
Roof Type Shingle
Garage false
Private Pool No
Building
Lot Description City Limits, Sidewalk
Story 1
Entry Level One
Foundation Crawlspace
Lot Size Range 0 to less than 1/4
Sewer Public Sewer
Water Public
Architectural Style Bungalow
Structure Type Block
New Construction false
Others
Senior Community No
Ownership Fee Simple
Acceptable Financing Cash, Conventional, FHA, VA Loan
Listing Terms Cash, Conventional, FHA, VA Loan
Special Listing Condition None
Read Less Info
Want to know what your home might be worth? Contact us for a FREE valuation!

Our team is ready to help you sell your home for the highest possible price ASAP

© 2025 My Florida Regional MLS DBA Stellar MLS. All Rights Reserved.

"My job is to find and attract mastery-based advisors to the shop, protect the culture, and make sure everyone is happy! "

