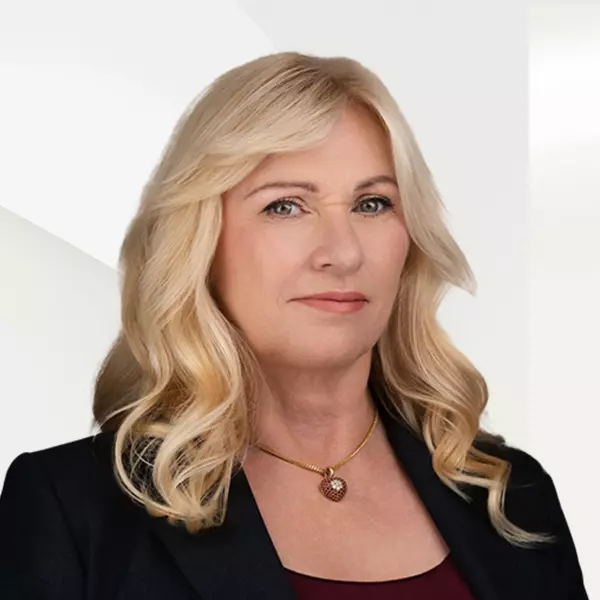$670,000
$689,000
2.8%For more information regarding the value of a property, please contact us for a free consultation.
5 Beds
3 Baths
2,831 SqFt
SOLD DATE : 07/31/2025
Key Details
Sold Price $670,000
Property Type Single Family Home
Sub Type Single Family Residence
Listing Status Sold
Purchase Type For Sale
Square Footage 2,831 sqft
Price per Sqft $236
Subdivision Royal Palm Estates Rep
MLS Listing ID TB8381205
Sold Date 07/31/25
Bedrooms 5
Full Baths 3
HOA Fees $55/qua
HOA Y/N Yes
Annual Recurring Fee 660.0
Year Built 2023
Annual Tax Amount $5,525
Lot Size 0.990 Acres
Acres 0.99
Property Sub-Type Single Family Residence
Source Stellar MLS
Property Description
LOCATION AND UPGRADES GALORE :: This custom build home is set on one gorgeous acre in the rear of Royal Palm Estates, plenty of peace and quiet daily. The home features so many upgrades it must be seen to believe, from the custom built pergola over the large jacuzzi, the custom build utility shed the matches the home, all fenced in with tan PVC privacy fencing. Inside the home you will find a gourmet kitchen with Top of the line appliance with build in oven and microwave, flat top range with custom hood and a refrigerator with TV screen in the door. A real wood burning fireplace keeps you cozy on a cold night. High end vinyl plank flooring throughout the house and garage, high end window treatments in every room along with D C motor ceiling fans in all the bedrooms. The master suite features a large garden tub and twin sinks, a walk in closet that was custom build and its a show stopper. Just off the kitchen you find a large walk in pantry with plenty of storage space.This custom built home is a SHOW STOPPER and you will not be disappointed so come visit and see for yourself.
Location
State FL
County Hernando
Community Royal Palm Estates Rep
Area 34604 - Brooksville/Masaryktown/Spring Hill
Zoning RES
Rooms
Other Rooms Bonus Room
Interior
Interior Features Cathedral Ceiling(s), Ceiling Fans(s), Eat-in Kitchen, High Ceilings, Kitchen/Family Room Combo, Open Floorplan, Split Bedroom, Stone Counters, Walk-In Closet(s), Window Treatments
Heating Electric
Cooling Central Air
Flooring Luxury Vinyl
Fireplaces Type Living Room, Wood Burning
Fireplace true
Appliance Built-In Oven, Cooktop, Dishwasher, Disposal, Dryer, Electric Water Heater, Ice Maker, Microwave, Range Hood, Refrigerator, Washer
Laundry Laundry Room
Exterior
Exterior Feature Dog Run, French Doors
Garage Spaces 3.0
Community Features Gated Community - No Guard
Utilities Available Cable Available, Cable Connected, Electricity Connected, Sprinkler Well
Roof Type Shingle
Attached Garage true
Garage true
Private Pool No
Building
Story 1
Entry Level One
Foundation Slab
Lot Size Range 1/2 to less than 1
Sewer Septic Tank
Water Well
Structure Type Block,Stucco
New Construction false
Others
Pets Allowed Cats OK, Dogs OK
Senior Community No
Ownership Fee Simple
Monthly Total Fees $55
Membership Fee Required Required
Special Listing Condition None
Read Less Info
Want to know what your home might be worth? Contact us for a FREE valuation!

Our team is ready to help you sell your home for the highest possible price ASAP

© 2025 My Florida Regional MLS DBA Stellar MLS. All Rights Reserved.
Bought with BRIDGE POINT BUSINESS REAL EST
"My job is to find and attract mastery-based advisors to the shop, protect the culture, and make sure everyone is happy! "

