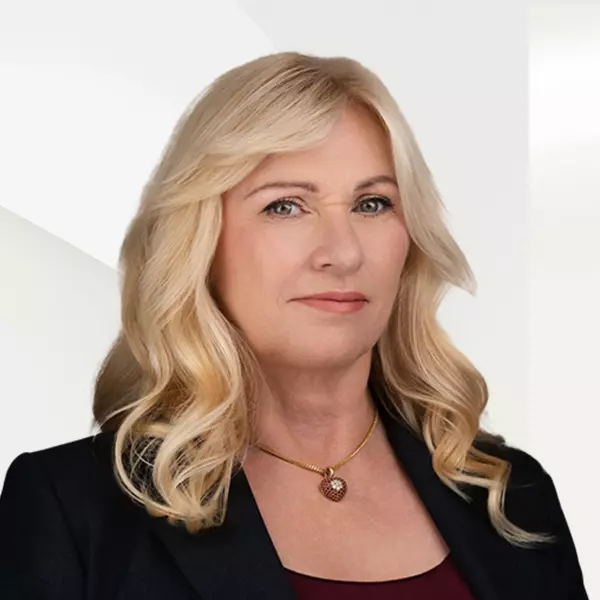$255,000
$260,000
1.9%For more information regarding the value of a property, please contact us for a free consultation.
3 Beds
2 Baths
2,020 SqFt
SOLD DATE : 07/19/2019
Key Details
Sold Price $255,000
Property Type Single Family Home
Sub Type Single Family Residence
Listing Status Sold
Purchase Type For Sale
Square Footage 2,020 sqft
Price per Sqft $126
Subdivision Cntry Est South
MLS Listing ID OM557394
Sold Date 07/19/19
Bedrooms 3
Full Baths 2
HOA Y/N No
Year Built 1983
Annual Tax Amount $2,290
Lot Size 0.580 Acres
Acres 0.58
Lot Dimensions 141 x 180
Property Sub-Type Single Family Residence
Source Ocala – Marion
Property Description
Check out this MOVE IN ready to-cool-off-in- summer POOL HOME in sought after Southeast Ocala. This home is on a cul de sac with very little traffic and lots of curb appeal. Attached 2 car garage plus large storage shed. Great room with lovely wood burning fireplace off open kitchen with sliders leading to covered lanai with tv hookup and nice sized screened saltwater pool with new liner and pump. Split plan with big bedrooms and ability to close off guest/children side from entertaining areas. Master leads to pool area for midnight swims too! Formal dining room and living rooms plus inside laundry. Pull down attic in garage with lots of floored space for storage. Come see this home - you'll want to move right in!
Location
State FL
County Marion
Community Cntry Est South
Area 34471 - Ocala
Zoning R-1 Single Family Dwellin
Rooms
Other Rooms Formal Dining Room Separate
Interior
Interior Features Ceiling Fans(s), Eat-in Kitchen, Split Bedroom, Walk-In Closet(s), Window Treatments
Heating Natural Gas
Cooling Central Air
Flooring Carpet, Other, Tile
Furnishings Unfurnished
Fireplace true
Appliance Dishwasher, Disposal, Microwave, Range, Refrigerator
Laundry Inside
Exterior
Exterior Feature Other
Parking Features Garage Door Opener
Garage Spaces 2.0
Pool In Ground, Vinyl
Utilities Available Cable Available
Roof Type Shingle
Porch Patio
Attached Garage true
Garage true
Private Pool Yes
Building
Lot Description Cleared, City Limits, Paved
Story 1
Entry Level One
Lot Size Range 1/2 Acre to 1 Acre
Sewer Public Sewer
Water Public
Structure Type Brick,Frame
New Construction false
Schools
Elementary Schools Maplewood Elementary School
Middle Schools Osceola Middle
High Schools Forest High School
Others
HOA Fee Include None
Senior Community No
Acceptable Financing Cash, Conventional, FHA, VA Loan
Listing Terms Cash, Conventional, FHA, VA Loan
Special Listing Condition None
Read Less Info
Want to know what your home might be worth? Contact us for a FREE valuation!

Our team is ready to help you sell your home for the highest possible price ASAP

© 2025 My Florida Regional MLS DBA Stellar MLS. All Rights Reserved.
Bought with DAVID STAFFORD REALTY
"My job is to find and attract mastery-based advisors to the shop, protect the culture, and make sure everyone is happy! "

