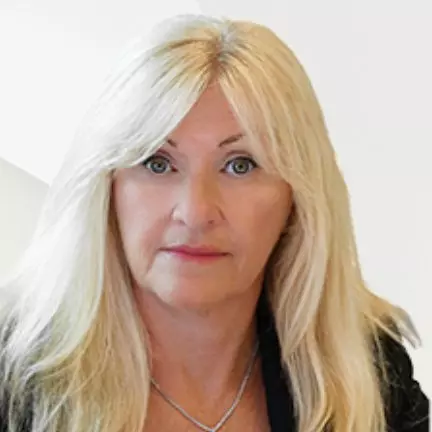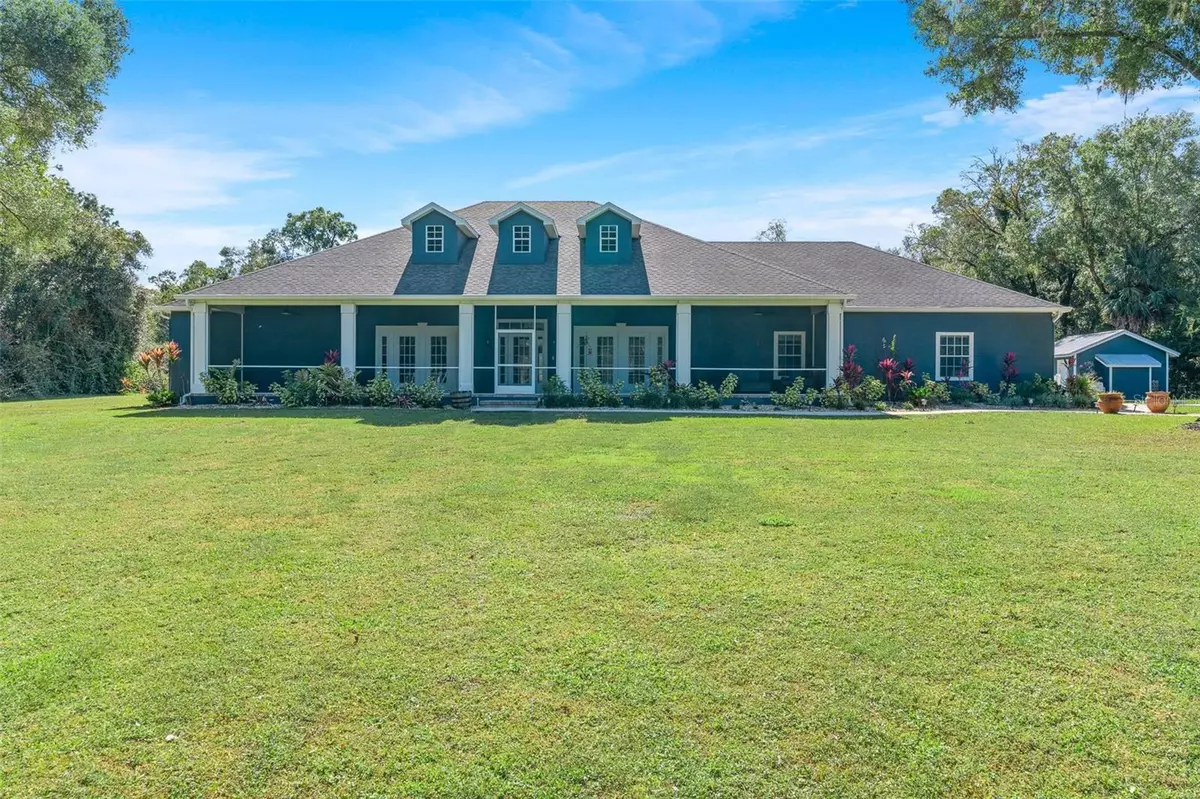
3 Beds
3 Baths
3,104 SqFt
3 Beds
3 Baths
3,104 SqFt
Key Details
Property Type Single Family Home
Sub Type Single Family Residence
Listing Status Active
Purchase Type For Sale
Square Footage 3,104 sqft
Price per Sqft $287
Subdivision Norris Dupont & Gaudry Grant
MLS Listing ID V4946038
Bedrooms 3
Full Baths 3
Construction Status Completed
HOA Fees $50/mo
HOA Y/N Yes
Annual Recurring Fee 600.0
Year Built 1999
Annual Tax Amount $8,755
Lot Size 2.510 Acres
Acres 2.51
Property Sub-Type Single Family Residence
Source Stellar MLS
Property Description
Step inside to a spacious layout highlighted by a luxurious primary suite featuring a walk-in closet, a spa-inspired bath with a garden tub, dual vanities, and thoughtfully designed finishes. A second en-suite bedroom provides comfort and convenience for guests, while a third move-in-ready bedroom completes the interior accommodations.
Multiple French doors open to an expansive screened pool deck, showcasing a solar-heated saltwater pool—perfect for entertaining, grilling, or unwinding as you admire the peaceful views of your private backyard retreat.
Car enthusiasts, hobbyists, or those needing flexible space will appreciate the attached two-car garage, detached two-car garage, and a converted climate-controlled bonus/workout room. A large shed/workshop, outdoor seating areas, and a cozy fire pit add to the home's exceptional appeal.
Inside the inviting living room, enjoy quiet moments by the fireplace as natural light fills the space.
For those seeking security, space, and a slice of Florida paradise, this exceptional property exceeds expectations.
Location
State FL
County Volusia
Community Norris Dupont & Gaudry Grant
Area 32720 - Deland
Zoning 01A3
Rooms
Other Rooms Formal Dining Room Separate, Formal Living Room Separate
Interior
Interior Features Ceiling Fans(s), Eat-in Kitchen, High Ceilings, Primary Bedroom Main Floor, Solid Wood Cabinets, Split Bedroom, Thermostat, Walk-In Closet(s), Window Treatments
Heating Central
Cooling Central Air
Flooring Tile, Wood
Fireplaces Type Family Room, Gas, Non Wood Burning, Ventless
Furnishings Unfurnished
Fireplace true
Appliance Cooktop, Dishwasher, Gas Water Heater, Range, Range Hood, Refrigerator, Water Filtration System, Water Purifier, Water Softener, Wine Refrigerator
Laundry Laundry Room
Exterior
Exterior Feature Fire Pit, French Doors, Hurricane Shutters, Lighting, Private Mailbox
Parking Features Driveway, Garage Door Opener, Garage Faces Side, Parking Pad, Garage, Workshop in Garage
Garage Spaces 3.0
Pool Screen Enclosure, Solar Heat
Community Features Gated Community - No Guard, Golf Carts OK
Utilities Available Electricity Connected, Propane, Sewer Connected, Water Connected
View Pool, Trees/Woods
Roof Type Shingle
Porch Enclosed, Front Porch, Rear Porch, Screened
Attached Garage true
Garage true
Private Pool Yes
Building
Lot Description Landscaped, Oversized Lot, Private, Paved
Story 1
Entry Level One
Foundation Slab
Lot Size Range 2 to less than 5
Sewer Septic Tank
Water Well
Architectural Style Ranch
Structure Type Stucco
New Construction false
Construction Status Completed
Others
Pets Allowed Breed Restrictions
HOA Fee Include Common Area Taxes,Maintenance Grounds,Private Road,Security
Senior Community No
Ownership Fee Simple
Monthly Total Fees $50
Acceptable Financing Cash, Conventional, FHA, VA Loan
Membership Fee Required Required
Listing Terms Cash, Conventional, FHA, VA Loan
Special Listing Condition None
Virtual Tour https://show.tours/QcdtdwpG


"My job is to find and attract mastery-based advisors to the shop, protect the culture, and make sure everyone is happy! "






