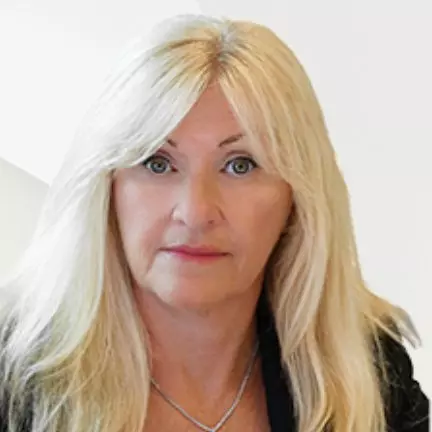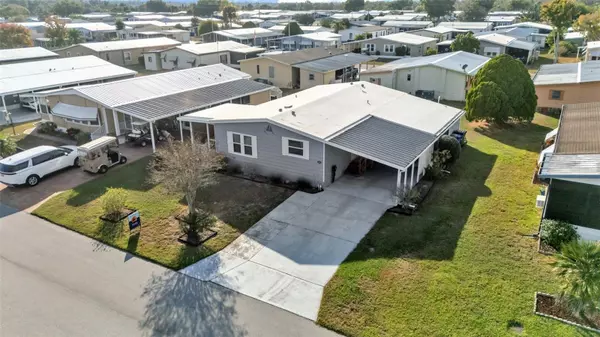
2 Beds
2 Baths
1,144 SqFt
2 Beds
2 Baths
1,144 SqFt
Key Details
Property Type Manufactured Home
Sub Type Manufactured Home
Listing Status Active
Purchase Type For Sale
Square Footage 1,144 sqft
Price per Sqft $165
Subdivision Foxwood Lake Estates Ph 01
MLS Listing ID L4957454
Bedrooms 2
Full Baths 2
Construction Status Completed
HOA Fees $968/ann
HOA Y/N Yes
Annual Recurring Fee 968.0
Year Built 1984
Annual Tax Amount $995
Lot Size 4,791 Sqft
Acres 0.11
Property Sub-Type Manufactured Home
Source Stellar MLS
Property Description
This home features an extensive list of major upgrades completed over the last several years, giving you confidence and peace of mind. Notable improvements include a new membrane roof-over (2018), A/C system (2018), double-pane windows (2018), vapor barrier (2018), waterproof laminate flooring (2018), and updated tie-downs (2020). Additional enhancements followed with a reinforced carport (2021), newly installed lanai and shed roof (2021), fresh exterior paint (2021), new water heater (2022), upgraded lanai screening (2022), and new indoor/outdoor lanai carpeting (2023). Both bathrooms have also been fully renovated recently, offering a modern & refreshed feel throughout.
Inside, the expansive open floor plan provides a warm, inviting atmosphere with plenty of room to relax or entertain. Storage is abundant, with walk-in closets in both bedrooms, hallway storage, and a large extended shed that accommodates laundry, additional storage, and even a workshop setup.
Perfectly located, this home is just minutes from shopping, dining, and only 35 miles from Orlando's world-famous attractions. Foxwood Lake Estates offers low HOA fees while giving residents access to impressive amenities: a clubhouse, game and billiards rooms, sauna, fitness center, library, heated pool, hot tub, pickleball, shuffleboard, bocce ball, basketball, horseshoes, and a scenic walking path around the lake.
This active, vibrant community also hosts countless activities and events, including potlucks, entertainment nights, dances, weekly coffee gatherings, raffles, BINGO, Zumba, Pilates, line dancing, pool aerobics, golf cart parades, and holiday celebrations year-round.
This move-in ready home has been lovingly maintained and thoughtfully improved—don't miss your chance to see it in person. Schedule your showing today!
Location
State FL
County Polk
Community Foxwood Lake Estates Ph 01
Area 33810 - Lakeland
Interior
Interior Features Built-in Features, High Ceilings, Open Floorplan, Thermostat
Heating Central
Cooling Central Air
Flooring Laminate, Tile, Vinyl
Furnishings Partially
Fireplace false
Appliance Dishwasher, Disposal, Dryer, Range, Range Hood, Refrigerator, Washer
Laundry Inside, Other
Exterior
Exterior Feature Rain Gutters
Parking Features Driveway, Ground Level, Off Street
Community Features Buyer Approval Required, Clubhouse, Community Mailbox, Deed Restrictions, Fitness Center, Pool
Utilities Available Cable Available, Electricity Connected, Sewer Connected, Water Connected
Roof Type Membrane,Roof Over
Porch Enclosed
Garage false
Private Pool No
Building
Lot Description Paved
Entry Level One
Foundation Crawlspace
Lot Size Range 0 to less than 1/4
Sewer Public Sewer
Water Public
Architectural Style Traditional
Structure Type Metal Siding
New Construction false
Construction Status Completed
Schools
Elementary Schools Sleepy Hill Elementary
Middle Schools Sleepy Hill Middle
High Schools Kathleen High
Others
Pets Allowed Yes
Senior Community Yes
Pet Size Extra Large (101+ Lbs.)
Ownership Fee Simple
Monthly Total Fees $80
Acceptable Financing Cash, Conventional, FHA, VA Loan
Membership Fee Required Required
Listing Terms Cash, Conventional, FHA, VA Loan
Num of Pet 2
Special Listing Condition None
Virtual Tour https://www.propertypanorama.com/instaview/stellar/L4957454


"My job is to find and attract mastery-based advisors to the shop, protect the culture, and make sure everyone is happy! "






