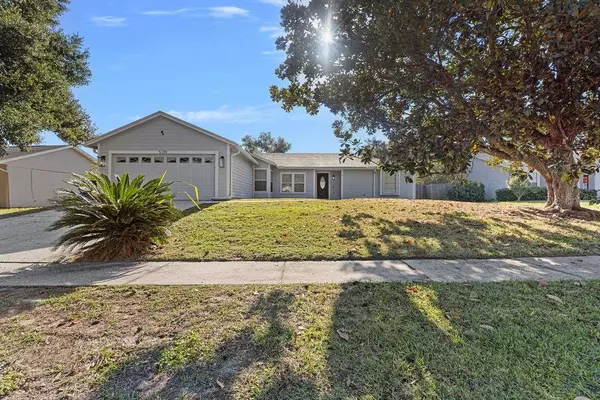
4 Beds
2 Baths
1,628 SqFt
4 Beds
2 Baths
1,628 SqFt
Key Details
Property Type Single Family Home
Sub Type Single Family Residence
Listing Status Active
Purchase Type For Sale
Square Footage 1,628 sqft
Price per Sqft $239
Subdivision Sawmill Ph 03
MLS Listing ID O6362353
Bedrooms 4
Full Baths 2
HOA Fees $150/ann
HOA Y/N Yes
Annual Recurring Fee 150.0
Year Built 1991
Annual Tax Amount $4,906
Lot Size 10,454 Sqft
Acres 0.24
Property Sub-Type Single Family Residence
Source Stellar MLS
Property Description
Location
State FL
County Orange
Community Sawmill Ph 03
Area 34761 - Ocoee
Zoning R-1A
Rooms
Other Rooms Family Room, Great Room, Inside Utility
Interior
Interior Features Ceiling Fans(s), Eat-in Kitchen, High Ceilings, Open Floorplan, Primary Bedroom Main Floor, Solid Wood Cabinets, Thermostat, Vaulted Ceiling(s), Walk-In Closet(s), Window Treatments
Heating Central
Cooling Central Air
Flooring Vinyl
Furnishings Unfurnished
Fireplace false
Appliance Cooktop, Dishwasher, Disposal, Microwave, Refrigerator
Laundry Laundry Room
Exterior
Exterior Feature French Doors
Parking Features Garage Door Opener
Garage Spaces 2.0
Fence Wood
Utilities Available Cable Connected, Electricity Connected, Public
Roof Type Shingle
Porch Covered, Patio, Screened
Attached Garage true
Garage true
Private Pool No
Building
Lot Description Oversized Lot, Sidewalk, Sloped
Story 1
Entry Level One
Foundation Slab
Lot Size Range 0 to less than 1/4
Sewer Septic Tank
Water None
Architectural Style Contemporary
Structure Type HardiPlank Type
New Construction false
Schools
Elementary Schools Prairie Lake Elementary
Middle Schools Ocoee Middle
High Schools Wekiva High
Others
Pets Allowed Yes
Senior Community No
Ownership Fee Simple
Monthly Total Fees $12
Acceptable Financing Cash, Conventional, FHA, VA Loan
Membership Fee Required Required
Listing Terms Cash, Conventional, FHA, VA Loan
Special Listing Condition None
Virtual Tour https://www.propertypanorama.com/instaview/stellar/O6362353


"My job is to find and attract mastery-based advisors to the shop, protect the culture, and make sure everyone is happy! "






