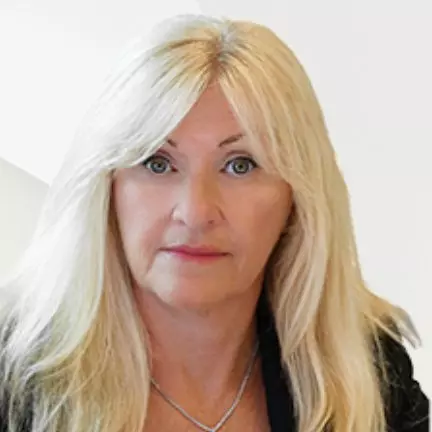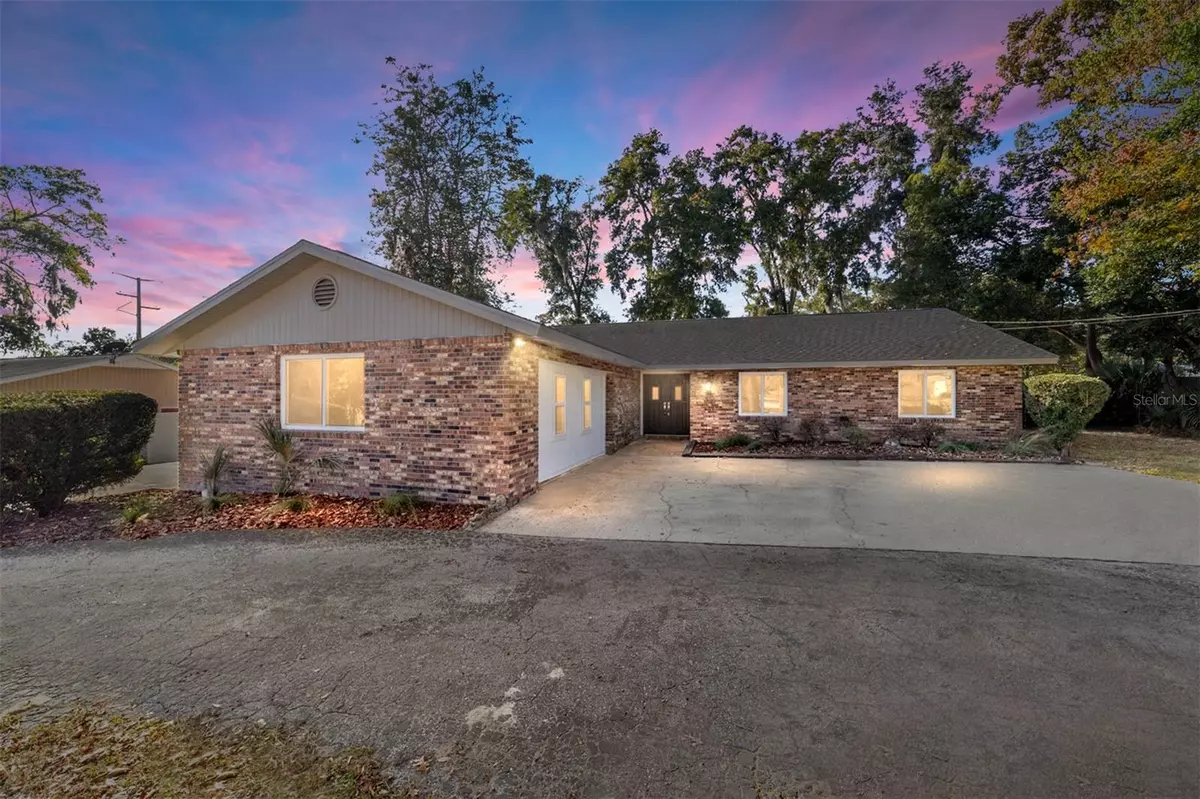
4 Beds
3 Baths
2,551 SqFt
4 Beds
3 Baths
2,551 SqFt
Key Details
Property Type Single Family Home
Sub Type Single Family Residence
Listing Status Active
Purchase Type For Sale
Square Footage 2,551 sqft
Price per Sqft $183
Subdivision Country Estate
MLS Listing ID TB8449183
Bedrooms 4
Full Baths 3
Construction Status Completed
HOA Y/N No
Year Built 1977
Annual Tax Amount $2,015
Lot Size 0.380 Acres
Acres 0.38
Property Sub-Type Single Family Residence
Source Stellar MLS
Property Description
Location
State FL
County Marion
Community Country Estate
Area 34471 - Ocala
Zoning R1
Rooms
Other Rooms Interior In-Law Suite w/Private Entry
Interior
Interior Features Ceiling Fans(s), Eat-in Kitchen, Kitchen/Family Room Combo, Open Floorplan, Primary Bedroom Main Floor, Thermostat
Heating Central
Cooling Central Air
Flooring Ceramic Tile, Luxury Vinyl
Fireplaces Type Living Room
Furnishings Unfurnished
Fireplace true
Appliance Dishwasher, Electric Water Heater, Ice Maker, Microwave, Range, Refrigerator
Laundry Electric Dryer Hookup, Inside, Laundry Room, Washer Hookup
Exterior
Exterior Feature French Doors, Private Entrance, Private Mailbox, Rain Gutters, Sliding Doors
Parking Features Circular Driveway, Driveway, Other
Fence Board, Chain Link, Fenced
Pool Deck, In Ground, Vinyl
Utilities Available BB/HS Internet Available, Cable Available, Electricity Connected, Natural Gas Connected, Public, Sewer Connected, Water Connected
Roof Type Shingle
Porch Patio
Attached Garage false
Garage false
Private Pool Yes
Building
Entry Level One
Foundation Slab
Lot Size Range 1/4 to less than 1/2
Sewer Public Sewer
Water Public
Architectural Style Ranch
Structure Type Brick,HardiPlank Type
New Construction false
Construction Status Completed
Schools
Elementary Schools Ward-Highlands Elem. School
Middle Schools Fort King Middle School
High Schools Forest High School
Others
Senior Community No
Ownership Fee Simple
Acceptable Financing Cash, Conventional, FHA, VA Loan
Listing Terms Cash, Conventional, FHA, VA Loan
Special Listing Condition None
Virtual Tour https://www.propertypanorama.com/instaview/stellar/TB8449183


"My job is to find and attract mastery-based advisors to the shop, protect the culture, and make sure everyone is happy! "






