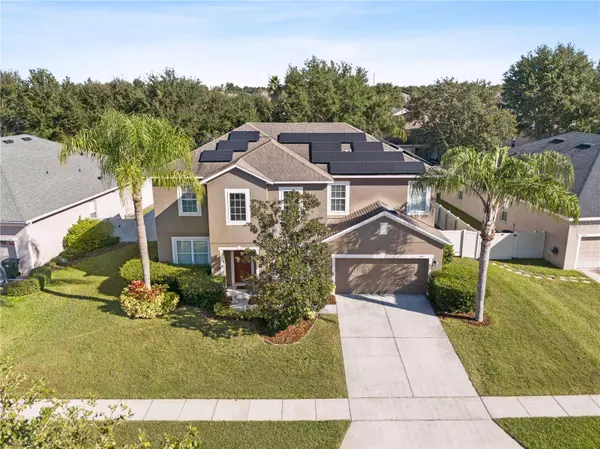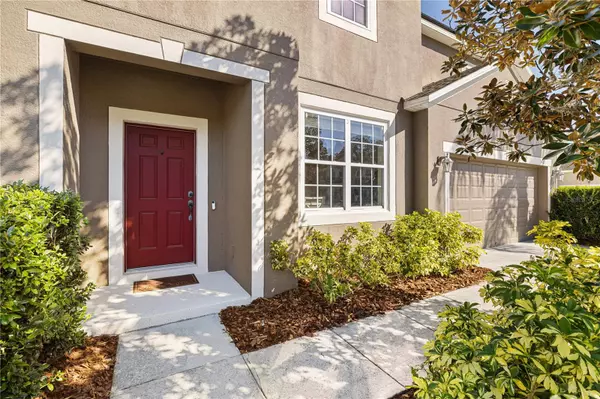
5 Beds
3 Baths
2,550 SqFt
5 Beds
3 Baths
2,550 SqFt
Key Details
Property Type Single Family Home
Sub Type Single Family Residence
Listing Status Active
Purchase Type For Sale
Square Footage 2,550 sqft
Price per Sqft $209
Subdivision Mccormick Woods
MLS Listing ID O6361090
Bedrooms 5
Full Baths 3
HOA Fees $329/qua
HOA Y/N Yes
Annual Recurring Fee 1317.72
Year Built 2010
Annual Tax Amount $6,560
Lot Size 9,583 Sqft
Acres 0.22
Property Sub-Type Single Family Residence
Source Stellar MLS
Property Description
You'll appreciate the neutral paint, ceramic tile, open layout, and soaring ceilings in the family room. As you enter, the living room or office is on your left, and the dining room is on your right. The family room's 2-story ceilings and windows allow natural light to fill the space.
The kitchen is open to the family room and features a window overlooking the backyard. It includes 42 maple cabinets with crown molding, granite countertops, an island, stainless steel appliances, and a closet pantry.
The family room provides a view of the fenced yard and covered patio. There is a bedroom and full bath located downstairs, while all other bedrooms are situated upstairs. The owner's suite overlooks the backyard and has an ensuite bath with double marble sinks, a separate tiled tub, a large tiled shower, and a closet. Three guest bedrooms upstairs share a bath with a marble vanity and tub/shower combo.
The community offers amenities such as a pool and playground and is centrally located with easy access to the 429 and 408. It is also very close to hospitals, supermarkets, and gas stations.
Don't miss out on this opportunity. Schedule your showing today!
Location
State FL
County Orange
Community Mccormick Woods
Area 34761 - Ocoee
Zoning R-1A
Rooms
Other Rooms Breakfast Room Separate, Formal Dining Room Separate, Formal Living Room Separate, Great Room, Inside Utility
Interior
Interior Features Cathedral Ceiling(s), Ceiling Fans(s), High Ceilings, Kitchen/Family Room Combo, Open Floorplan, Solid Wood Cabinets, Split Bedroom, Stone Counters, Thermostat, Walk-In Closet(s)
Heating Central, Electric
Cooling Central Air
Flooring Carpet, Ceramic Tile
Furnishings Unfurnished
Fireplace false
Appliance Built-In Oven, Dishwasher, Disposal, Electric Water Heater, Microwave, Range
Laundry Inside, Upper Level
Exterior
Exterior Feature Sidewalk, Sliding Doors, Sprinkler Metered
Parking Features Garage Door Opener
Garage Spaces 2.0
Fence Fenced
Community Features Deed Restrictions, Gated Community - No Guard, Irrigation-Reclaimed Water, Playground, Pool, Sidewalks, Street Lights
Utilities Available BB/HS Internet Available, Cable Available, Cable Connected, Electricity Available, Electricity Connected, Sprinkler Meter, Sprinkler Recycled
Amenities Available Gated, Playground, Pool
Roof Type Shingle
Porch Covered, Rear Porch
Attached Garage true
Garage true
Private Pool No
Building
Lot Description City Limits, Sidewalk, Paved, Private
Entry Level Two
Foundation Slab
Lot Size Range 0 to less than 1/4
Sewer Public Sewer
Water Public
Architectural Style Contemporary
Structure Type Block,Stucco
New Construction false
Schools
Elementary Schools Prairie Lake Elementary
Middle Schools Ocoee Middle
High Schools Ocoee High
Others
Pets Allowed Cats OK, Dogs OK, Yes
HOA Fee Include Pool,Private Road
Senior Community No
Pet Size Small (16-35 Lbs.)
Ownership Fee Simple
Monthly Total Fees $109
Membership Fee Required Required
Special Listing Condition None


"My job is to find and attract mastery-based advisors to the shop, protect the culture, and make sure everyone is happy! "






