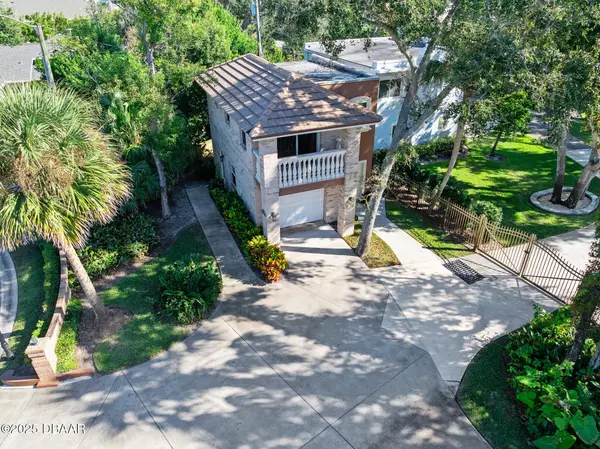
5 Beds
5 Baths
4,777 SqFt
5 Beds
5 Baths
4,777 SqFt
Key Details
Property Type Single Family Home
Sub Type Single Family Residence
Listing Status Active
Purchase Type For Sale
Square Footage 4,777 sqft
Price per Sqft $521
Subdivision Not In Subdivision
MLS Listing ID 1220160
Bedrooms 5
Full Baths 4
Half Baths 1
Year Built 1993
Annual Tax Amount $13,181
Lot Size 0.940 Acres
Lot Dimensions 0.94
Property Sub-Type Single Family Residence
Source Daytona Beach Area Association of REALTORS®
Property Description
Location
State FL
County Volusia
Community Not In Subdivision
Direction Peninsula to Dodge
Interior
Interior Features Breakfast Bar, Breakfast Nook, Built-in Features, Ceiling Fan(s), Eat-in Kitchen, Entrance Foyer, Guest Suite, Kitchen Island, Open Floorplan, Primary Bathroom -Tub with Separate Shower, Primary Downstairs, Split Bedrooms, Vaulted Ceiling(s), Walk-In Closet(s)
Heating Central, Electric
Cooling Central Air, Multi Units
Fireplaces Type Gas
Fireplace Yes
Exterior
Exterior Feature Balcony, Boat Lift, Dock
Parking Features Additional Parking, Attached, Detached, Garage
Garage Spaces 6.0
Utilities Available Sewer Connected, Water Connected
Waterfront Description Intracoastal,Navigable Water,River Access,River Front,Seawall
Roof Type Tile
Porch Covered, Rear Porch, Screened
Total Parking Spaces 6
Garage Yes
Building
Lot Description Cul-De-Sac
Foundation Slab
Water Public
Structure Type Frame,Stucco
New Construction No
Others
Senior Community No
Tax ID 5322-08-03-0041
Acceptable Financing Cash, Conventional
Listing Terms Cash, Conventional
Virtual Tour https://www.zillow.com/view-imx/d873055e-e24e-4b37-b69d-417385cde845?setAttribution=mls&wl=true&initialViewType=pano&utm_source=dashboard

"My job is to find and attract mastery-based advisors to the shop, protect the culture, and make sure everyone is happy! "






