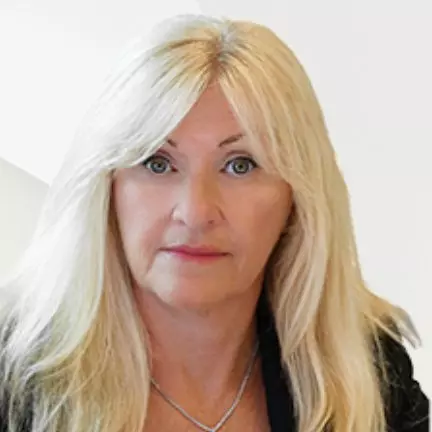
3 Beds
2 Baths
1,407 SqFt
3 Beds
2 Baths
1,407 SqFt
Key Details
Property Type Single Family Home
Sub Type Single Family Residence
Listing Status Active
Purchase Type For Sale
Square Footage 1,407 sqft
Price per Sqft $227
Subdivision Jumper Creek Manor
MLS Listing ID G5102327
Bedrooms 3
Full Baths 2
HOA Fees $395/ann
HOA Y/N Yes
Annual Recurring Fee 395.0
Year Built 2023
Annual Tax Amount $1,933
Lot Size 6,534 Sqft
Acres 0.15
Property Sub-Type Single Family Residence
Source Stellar MLS
Property Description
Location
State FL
County Sumter
Community Jumper Creek Manor
Area 33513 - Bushnell
Zoning RES
Interior
Interior Features Ceiling Fans(s), Crown Molding, Living Room/Dining Room Combo, Open Floorplan, Split Bedroom, Vaulted Ceiling(s)
Heating Central
Cooling Central Air
Flooring Carpet, Ceramic Tile
Fireplace false
Appliance Dishwasher, Microwave, Range
Laundry Laundry Room
Exterior
Exterior Feature Lighting, Sliding Doors
Garage Spaces 2.0
Utilities Available Cable Available
Roof Type Shingle
Attached Garage true
Garage true
Private Pool No
Building
Entry Level One
Foundation Slab
Lot Size Range 0 to less than 1/4
Sewer Public Sewer
Water Public
Structure Type Block,Stone,Stucco
New Construction false
Schools
Elementary Schools Bushnell Elementary School
Middle Schools South Sumter Middle
High Schools South Sumter High
Others
Pets Allowed Yes
Senior Community No
Ownership Fee Simple
Monthly Total Fees $32
Acceptable Financing Cash, Conventional, FHA, Private Financing Available
Membership Fee Required Required
Listing Terms Cash, Conventional, FHA, Private Financing Available
Special Listing Condition None
Virtual Tour https://www.propertypanorama.com/instaview/stellar/G5102327


"My job is to find and attract mastery-based advisors to the shop, protect the culture, and make sure everyone is happy! "






