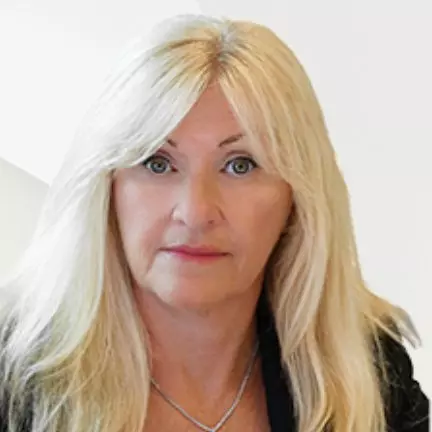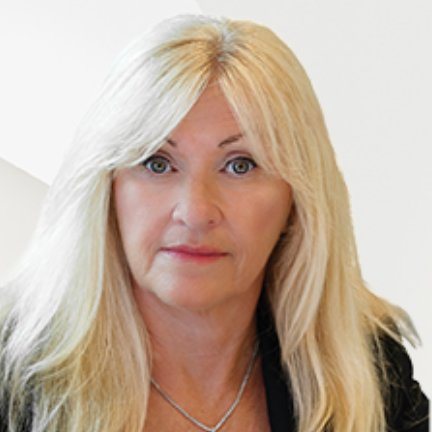
9 Beds
5 Baths
3,909 SqFt
9 Beds
5 Baths
3,909 SqFt
Key Details
Property Type Single Family Home
Sub Type Single Family Residence
Listing Status Active
Purchase Type For Sale
Square Footage 3,909 sqft
Price per Sqft $191
Subdivision Stoneybrook South Ph I-1 & J-1
MLS Listing ID S5135037
Bedrooms 9
Full Baths 5
Condo Fees $151
HOA Fees $308/mo
HOA Y/N Yes
Annual Recurring Fee 6684.0
Year Built 2016
Annual Tax Amount $11,803
Lot Size 7,405 Sqft
Acres 0.17
Property Sub-Type Single Family Residence
Source Stellar MLS
Property Description
Located in the desirable Retreat Community at ChampionsGate, this fully furnished and updated 9-bedroom, 5-bath home offers an exceptional short-term rental or vacation property opportunity. Just 30 minutes from Walt Disney World, Universal Orlando, SeaWorld, and Orlando International Airport, this residence combines modern finishes with resort-style living.
Key features include:
9 bedrooms, including Disney/Pixar-themed rooms and upgraded master suites, Open-concept kitchen, dining, and living area designed for large gatherings, Screen-enclosed private heated pool and hot tub/spa, Garage-converted game room with air hockey, foosball, and hoop shot, Upstairs billiards lounge and multiple entertainment spaces, Ownership includes access to the Oasis Club at ChampionsGate, within walking distance, offering: Resort pools, lazy river, and splash pad, Fitness center, movie theater, game room, restaurant, and tiki bar
Volleyball courts and organized community activities, Optional golf and tennis at the nearby Country Club
This property is purpose-built for short-term rental investment with strong guest appeal, high occupancy potential, and resort amenities that attract repeat bookings.
Location
State FL
County Osceola
Community Stoneybrook South Ph I-1 & J-1
Area 33896 - Davenport / Champions Gate
Interior
Interior Features Eat-in Kitchen, In Wall Pest System, Kitchen/Family Room Combo, Living Room/Dining Room Combo, Open Floorplan, Primary Bedroom Main Floor, Solid Surface Counters, Thermostat, Walk-In Closet(s)
Heating Central, Electric, Heat Pump
Cooling Central Air
Flooring Carpet, Ceramic Tile
Fireplace false
Appliance Dishwasher, Disposal, Dryer, Electric Water Heater, Exhaust Fan, Freezer, Ice Maker, Microwave, Range, Refrigerator, Washer
Laundry Electric Dryer Hookup, Laundry Closet, Upper Level, Washer Hookup
Exterior
Exterior Feature Sidewalk, Sliding Doors, Sprinkler Metered
Garage Spaces 2.0
Pool Heated, In Ground, Screen Enclosure
Community Features Street Lights
Utilities Available BB/HS Internet Available, Cable Available, Cable Connected, Electricity Available, Electricity Connected, Phone Available, Sewer Available, Sewer Connected, Sprinkler Meter, Underground Utilities, Water Available, Water Connected
Roof Type Tile
Attached Garage true
Garage true
Private Pool Yes
Building
Story 2
Entry Level Two
Foundation Slab
Lot Size Range 0 to less than 1/4
Sewer Public Sewer
Water Public
Structure Type Block,Stucco,Frame
New Construction false
Others
Pets Allowed Yes
Senior Community No
Ownership Fee Simple
Monthly Total Fees $557
Membership Fee Required Required
Special Listing Condition None
Virtual Tour https://www.propertypanorama.com/instaview/stellar/S5135037


"My job is to find and attract mastery-based advisors to the shop, protect the culture, and make sure everyone is happy! "






