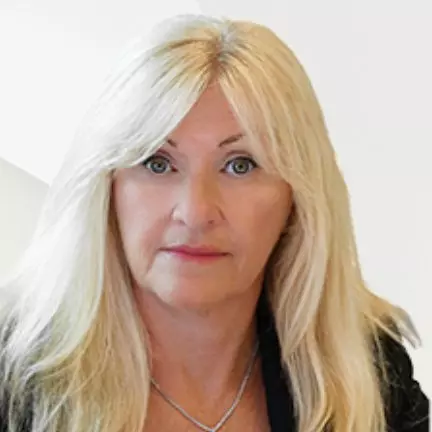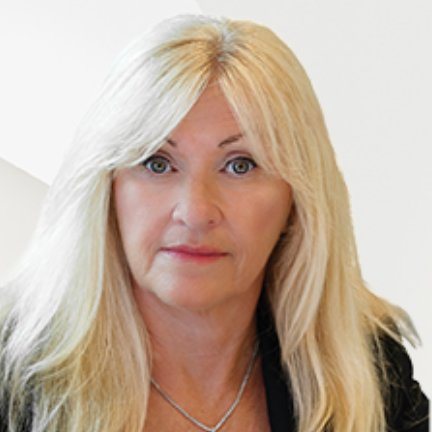
3 Beds
3 Baths
1,832 SqFt
3 Beds
3 Baths
1,832 SqFt
Open House
Sun Sep 21, 12:00pm - 2:00pm
Key Details
Property Type Single Family Home
Sub Type Single Family Residence
Listing Status Active
Purchase Type For Sale
Square Footage 1,832 sqft
Price per Sqft $204
Subdivision Orchid Lake Village
MLS Listing ID TB8429013
Bedrooms 3
Full Baths 2
Half Baths 1
HOA Y/N No
Year Built 1981
Annual Tax Amount $2,077
Lot Size 0.310 Acres
Acres 0.31
Property Sub-Type Single Family Residence
Source Stellar MLS
Property Description
Welcome to your dream home in the highly desirable Orchid Lake community. This beautifully updated property offers 3 bedrooms, 2.5 bathrooms, a 2-car garage, and 1,832 square feet of living space with a split-bedroom layout and open-concept design. Situated on a spacious one-third-acre pie-shaped lot at the end of a quiet cul-de-sac, the home provides exceptional privacy with no rear neighbors and a concrete wall at the back of the property. The backyard is a true oasis featuring a large in-ground saltwater pool, an electric pool heater, a screened enclosure, and a generous patio perfect for entertaining.
Inside, the home has been completely remodeled with a modern touch. The open kitchen includes granite countertops, stainless steel appliances, updated cabinetry, and an island with a built-in cooktop. The spacious dining area features a stylish shiplap accent wall. The primary suite includes a walk-in closet and a renovated en-suite bathroom. Two additional bedrooms are connected by a Jack & Jill bathroom with dual sinks, and there is a convenient half bathroom for guests. An indoor laundry room with a full-size washer and dryer adds to the home's functionality, and all appliances are included. Nearly every room in the house offers panoramic views of the pool area.
Significant updates include a new HVAC system in 2024, new ductwork in 2025, a water heater installed in 2021, kitchen renovation and appliances in 2021, bathroom renovations in 2019, an electric pool heater added in 2022, a screened pool enclosure installed in 2023, resurfacing of the pool in 2016, fresh interior and exterior paint in 2024 and 2025, and a newer wood fence on one side added in 2024. There is no HOA and no flood insurance required. The home is conveniently located near major roads, shopping centers, and the beautiful Gulf Coast beaches. This is a turn-key, move-in ready home on one of the largest lots in the neighborhood. Schedule your private showing today.
Location
State FL
County Pasco
Community Orchid Lake Village
Area 34668 - Port Richey
Zoning R4
Rooms
Other Rooms Inside Utility
Interior
Interior Features Ceiling Fans(s), Eat-in Kitchen, Open Floorplan, Primary Bedroom Main Floor, Split Bedroom, Thermostat
Heating Central, Electric
Cooling Central Air
Flooring Luxury Vinyl
Fireplace false
Appliance Cooktop, Dishwasher, Disposal, Dryer, Electric Water Heater, Range, Refrigerator, Washer
Laundry Electric Dryer Hookup, Inside, Laundry Room, Washer Hookup
Exterior
Exterior Feature Sidewalk, Sliding Doors
Garage Spaces 2.0
Fence Wood
Pool Auto Cleaner, Gunite, In Ground, Screen Enclosure
Utilities Available Public
Roof Type Shingle
Attached Garage true
Garage true
Private Pool Yes
Building
Entry Level One
Foundation Slab
Lot Size Range 1/4 to less than 1/2
Sewer Public Sewer
Water Public
Structure Type Block,Stucco
New Construction false
Schools
Elementary Schools Calusa Elementary-Po
Middle Schools Chasco Middle-Po
High Schools Gulf High-Po
Others
Senior Community No
Ownership Fee Simple
Acceptable Financing Cash, Conventional, FHA, VA Loan
Listing Terms Cash, Conventional, FHA, VA Loan
Special Listing Condition None
Virtual Tour https://www.propertypanorama.com/instaview/stellar/TB8429013


"My job is to find and attract mastery-based advisors to the shop, protect the culture, and make sure everyone is happy! "






