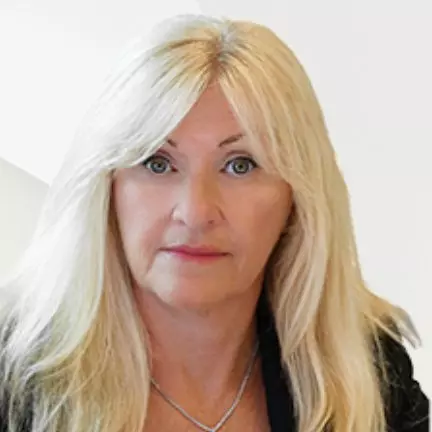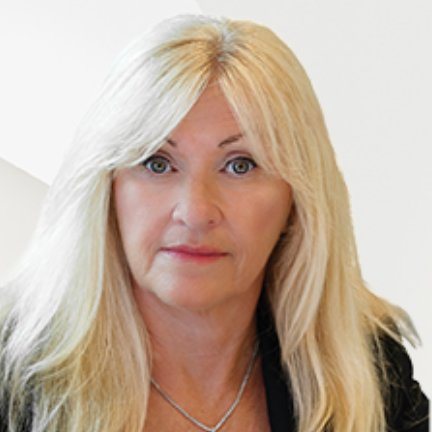
3 Beds
2 Baths
1,495 SqFt
3 Beds
2 Baths
1,495 SqFt
Key Details
Property Type Single Family Home
Sub Type Villa
Listing Status Active
Purchase Type For Sale
Square Footage 1,495 sqft
Price per Sqft $173
Subdivision Lakeside Ph 1B & 2B
MLS Listing ID TB8425070
Bedrooms 3
Full Baths 2
HOA Fees $322/mo
HOA Y/N Yes
Annual Recurring Fee 3864.0
Year Built 2020
Annual Tax Amount $4,594
Lot Size 3,920 Sqft
Acres 0.09
Property Sub-Type Villa
Source Stellar MLS
Property Description
home for you. This villa will check all the boxes from the outside to the inside.
As you pull up to the property you realize that there are no neighbors on one side as the lot
adjoins the large corner open area.
As you enter through the front door you instantly see a spacious open plan living room and
kitchen with sliding glass doors that lead out to the patio with a beautiful Florida feel. No
backyard neighbors as you back up to a pond so privacy here is top notch. The kitchen has a
nice size pantry, and elegant looking cabinets and counter tops. Tile floors flow through the
main living for ease of keeping clean and cool. The master bedroom is large and bright and airy
with a walk-in closet that already has the built ins you need to keep yourself organized. There
is even a lighted mirror for putting on the finishing makeup or jewelry touches. The master has
an ensuite bathroom with a stand-up shower and glass doors and double vanity.
Your family members or guests will enjoy the additional two bedrooms each with a good size
closet and access to the second full bathroom that features a tub shower and single vanity. All
the bedrooms have ceiling fans and windows come with already installed blinds.
Moving to the garage you realize that storage will be no problem in this home with a good size
two car garage with garage door opener leading out to a generous driveway with room for 2
cars. Laundry is inside the home for your convenience and comfort.
To enhance your Florida living, you can enjoy this home without having to worry about exterior
maintenance as the irrigation, lawn care, roof replacement and exterior maintenance is
included in your monthly fees. While this is all being taken care of for you, you can relax and
enjoy the gorgeous onsite amenities like to huge pool with kid play area and lap lane or fish of
the fishing pier at the lakeside. More into sports, then you can play tennis or pickle ball or
enjoy the half-court basketball court or simply enjoy some time at the playground with your family. There is much to enjoy in this community and with this home. Come and see this
house today to make this villa your home.
Location
State FL
County Pasco
Community Lakeside Ph 1B & 2B
Area 34669 - Hudson/Port Richey
Zoning MPUD
Interior
Interior Features Ceiling Fans(s), High Ceilings, Kitchen/Family Room Combo, Living Room/Dining Room Combo, Open Floorplan, Primary Bedroom Main Floor, Solid Surface Counters, Solid Wood Cabinets, Walk-In Closet(s), Window Treatments
Heating Central, Electric
Cooling Central Air
Flooring Carpet, Ceramic Tile
Furnishings Unfurnished
Fireplace false
Appliance Dishwasher, Disposal, Dryer, Electric Water Heater, Microwave, Refrigerator, Washer
Laundry Electric Dryer Hookup, In Kitchen, Washer Hookup
Exterior
Exterior Feature Hurricane Shutters, Rain Gutters, Sidewalk, Sliding Doors
Parking Features Driveway, Garage Door Opener
Garage Spaces 2.0
Fence Vinyl
Community Features Clubhouse, Community Mailbox, Deed Restrictions, Dog Park, Fitness Center, Golf Carts OK, Playground, Pool, Sidewalks, Tennis Court(s)
Utilities Available Cable Connected, Electricity Connected, Public, Sewer Connected, Water Connected
Waterfront Description Pond
View Y/N Yes
Water Access Yes
Water Access Desc Lake
View Water
Roof Type Shingle
Porch Patio
Attached Garage true
Garage true
Private Pool No
Building
Entry Level One
Foundation Slab
Lot Size Range 0 to less than 1/4
Sewer Public Sewer
Water Public
Structure Type Block
New Construction false
Others
Pets Allowed Cats OK, Dogs OK
Senior Community No
Ownership Fee Simple
Monthly Total Fees $322
Membership Fee Required Required
Special Listing Condition None
Virtual Tour https://www.propertypanorama.com/instaview/stellar/TB8425070


"My job is to find and attract mastery-based advisors to the shop, protect the culture, and make sure everyone is happy! "






