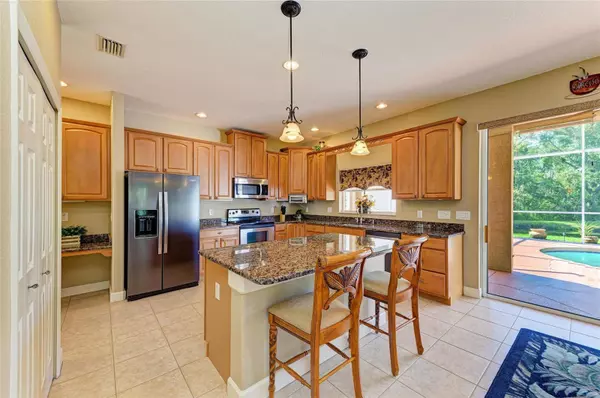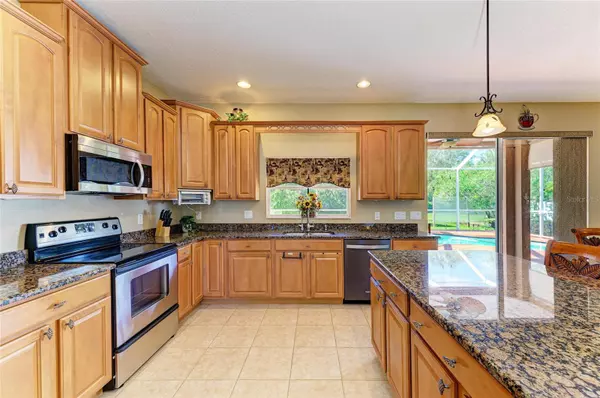4 Beds
4 Baths
3,270 SqFt
4 Beds
4 Baths
3,270 SqFt
Key Details
Property Type Single Family Home
Sub Type Single Family Residence
Listing Status Active
Purchase Type For Sale
Square Footage 3,270 sqft
Price per Sqft $204
Subdivision Barrington Ridge Ph 1C
MLS Listing ID A4662034
Bedrooms 4
Full Baths 3
Half Baths 1
HOA Fees $245/qua
HOA Y/N Yes
Annual Recurring Fee 980.0
Year Built 2005
Annual Tax Amount $3,578
Lot Size 8,712 Sqft
Acres 0.2
Lot Dimensions 65X0
Property Sub-Type Single Family Residence
Source Stellar MLS
Property Description
Floorplan appeal for a multi-generation family with two bedrooms en-suites. Each en-suite has a walk-in in closet, and easily accommodates King beds in each. The primary suite features a walk-in shower with a garden tub and a closed water closet. The secondary suite features a walk-in shower in its en-suite bathroom.
Expanded covered patio space next to the pool, perfect for entertaining and enjoying more of your outdoor space. Newer roof, and AC system. Recent stamped concrete driveway is as beautiful as pavers without the need to pull/spray to maintain the weeds and repack. Pool has been resurfaced. Pool deck recently resurfaced & painted. Full Irrigation system.
Amenities include a large community pool with dual slides for the little ones, a Cabana with pool restrooms, and a completely fenced-in playground with a jungle gym. One of the LOWEST HOA fees you can find without losing out on community Amenities.
Located in the desired area between University Parkway and SR70, you have more shopping and restaurant options than you are ready for. Multiple Gulf beaches are nearby.
Amenities include a large community pool with dual slides for the little ones, a Cabana with pool restrooms, and a completely fenced-in playground with a jungle gym. One of the LOWEST HOA fees you can find without losing out on community Amenities.
Located in the desired area between University Parkway and SR70, you have more shopping and restaurant options than you are ready for. Multiple Gulf beaches are nearby. Doll house and 3D Virtual Tour available.
Location
State FL
County Manatee
Community Barrington Ridge Ph 1C
Area 34203 - Bradenton/Braden River/Lakewood Rch
Zoning PDR/W
Rooms
Other Rooms Formal Dining Room Separate, Inside Utility
Interior
Interior Features Eat-in Kitchen, Kitchen/Family Room Combo, Walk-In Closet(s)
Heating Central
Cooling Central Air
Flooring Carpet, Ceramic Tile
Fireplace false
Appliance Dishwasher, Dryer, Electric Water Heater, Microwave, Range, Refrigerator
Laundry Inside
Exterior
Exterior Feature Balcony, Hurricane Shutters, Private Mailbox, Sidewalk
Parking Features Driveway, Garage Door Opener
Garage Spaces 3.0
Pool In Ground, Screen Enclosure
Community Features Deed Restrictions, Playground, Pool, Sidewalks
Utilities Available Electricity Connected
Waterfront Description Pond
Roof Type Shingle
Porch Covered, Deck, Enclosed
Attached Garage true
Garage true
Private Pool Yes
Building
Lot Description Sidewalk, Paved
Entry Level Two
Foundation Slab
Lot Size Range 0 to less than 1/4
Sewer Public Sewer
Water Public
Structure Type Block,Stucco
New Construction false
Schools
Elementary Schools Tara Elementary
Middle Schools Braden River Middle
High Schools Braden River High
Others
Pets Allowed Yes
HOA Fee Include Pool
Senior Community No
Ownership Fee Simple
Monthly Total Fees $81
Acceptable Financing Cash, Conventional
Membership Fee Required Required
Listing Terms Cash, Conventional
Special Listing Condition None
Virtual Tour https://my.matterport.com/show/?m=zYdGeRomuHY

"My job is to find and attract mastery-based advisors to the shop, protect the culture, and make sure everyone is happy! "






