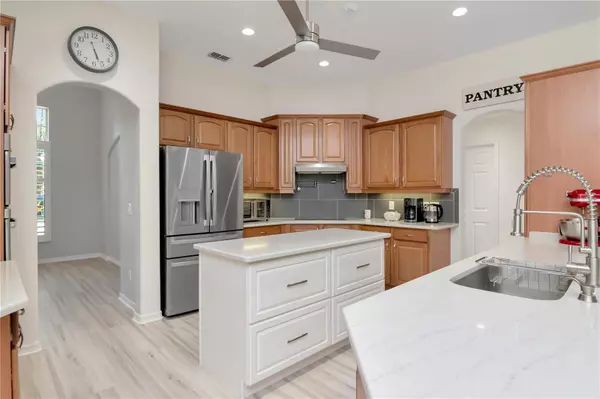5 Beds
3 Baths
3,249 SqFt
5 Beds
3 Baths
3,249 SqFt
Key Details
Property Type Single Family Home
Sub Type Single Family Residence
Listing Status Active
Purchase Type For Sale
Square Footage 3,249 sqft
Price per Sqft $173
Subdivision Sugarmill Woods Oak Village
MLS Listing ID TB8416775
Bedrooms 5
Full Baths 3
Construction Status Completed
HOA Fees $144/ann
HOA Y/N Yes
Annual Recurring Fee 144.0
Year Built 2006
Annual Tax Amount $6,108
Lot Size 0.280 Acres
Acres 0.28
Lot Dimensions 71x120
Property Sub-Type Single Family Residence
Source Stellar MLS
Property Description
The home is equipped with major system upgrades, including a roof (2015), energy-efficient 4-zone A/C (2021), and a hot water heater (2022). From the moment you arrive, you'll notice the striking curb appeal and luxury feel. Entering through double doors into the foyer, you're welcomed by expansive views of the pool through triple-pane sliding glass doors that fully stack into the wall, blending indoor and outdoor living effortlessly.
To the left, the formal dining area overlooks the front yard and features an elegant quartz-topped knee wall. The spacious master suite is located nearby and offers a trey ceiling, dual closets, and a sliding glass door to the pool. The ensuite bathroom is complete with ceramic tile flooring, a dual sink wooden vanity, a garden tub, a private commode closet, and a walk-in tiled shower with body jets.
The open-concept kitchen and family room are perfect for entertaining. The eat-in kitchen boasts wood cabinetry, a center island with deep drawers, quartz countertops, a stylish tile backsplash, pot filler, glass cooktop, wall-mounted oven and microwave, stainless steel appliances, a vented cooktop hood, under-cabinet lighting, and a spacious breakfast bar. The adjacent laundry room includes a deep sink, wire shelving, extra cabinets, closet space, and a countertop for folding.
The family room features a double tray ceiling and another set of triple-pane sliding glass doors that open to the pool area. A hallway with a pocket door provides privacy for two guest bedrooms, both with Berber carpet, ceiling fans, and large closets. Between them is a guest bathroom with a tub/shower combo and single sink vanity. A third guest bedroom is located nearby with its own sliding glass door to the pool, and is adjacent to a third bathroom that also has a pool entrance, tub/shower combo with tile surround, single sink vanity, and storage closet. The fifth bedroom is located just off the master suite and can function as an ideal office or den while still offering full bedroom functionality with a closet.
Step outside to your private oasis featuring a large in-ground saltwater pool, paver pool deck, and a newly screened lanai—perfect for relaxing or entertaining. Additional upgrades throughout the home include plantation shutters, luxury vinyl plank flooring, upgraded ceiling fans and light fixtures, quartz accents, updated exterior paint, and more. The property also comes equipped with two whole-home GENERAC generator plugs, security system, gutters, and irrigation system.
This immaculate home offers a perfect blend of luxury, comfort, and peace of mind. With no rear neighbors and every detail thoughtfully updated, this home is ready for its new owners. Don't miss your chance to make it yours today!
Location
State FL
County Citrus
Community Sugarmill Woods Oak Village
Area 34446 - Homosassa
Zoning PDR
Interior
Interior Features Ceiling Fans(s), Eat-in Kitchen, High Ceilings, Kitchen/Family Room Combo, Living Room/Dining Room Combo, Open Floorplan, Primary Bedroom Main Floor, Stone Counters, Thermostat, Vaulted Ceiling(s), Walk-In Closet(s)
Heating Central
Cooling Central Air
Flooring Carpet, Luxury Vinyl, Tile
Fireplace false
Appliance Built-In Oven, Dishwasher, Disposal, Dryer, Electric Water Heater, Freezer, Ice Maker, Microwave, Range Hood, Refrigerator, Washer
Laundry Laundry Room
Exterior
Exterior Feature Lighting, Outdoor Shower, Shade Shutter(s), Sliding Doors, Sprinkler Metered
Garage Spaces 2.0
Pool In Ground, Lighting, Salt Water, Screen Enclosure
Community Features Association Recreation - Owned, Clubhouse, Community Mailbox, Deed Restrictions, Fitness Center, Golf, Pool, Restaurant, Tennis Court(s), Street Lights
Utilities Available Cable Available, Cable Connected, Electricity Available, Electricity Connected, Sewer Available, Sewer Connected, Sprinkler Meter, Water Available, Water Connected
View Park/Greenbelt, Trees/Woods
Roof Type Shingle
Attached Garage true
Garage true
Private Pool Yes
Building
Lot Description Greenbelt, Landscaped, Paved
Story 1
Entry Level One
Foundation Slab
Lot Size Range 1/4 to less than 1/2
Sewer Public Sewer
Water Public
Structure Type Block,Stucco
New Construction false
Construction Status Completed
Others
Pets Allowed Cats OK, Dogs OK
Senior Community No
Ownership Fee Simple
Monthly Total Fees $12
Acceptable Financing Cash, Conventional, FHA, VA Loan
Membership Fee Required Required
Listing Terms Cash, Conventional, FHA, VA Loan
Special Listing Condition None
Virtual Tour https://www.propertypanorama.com/instaview/stellar/TB8416775

"My job is to find and attract mastery-based advisors to the shop, protect the culture, and make sure everyone is happy! "






