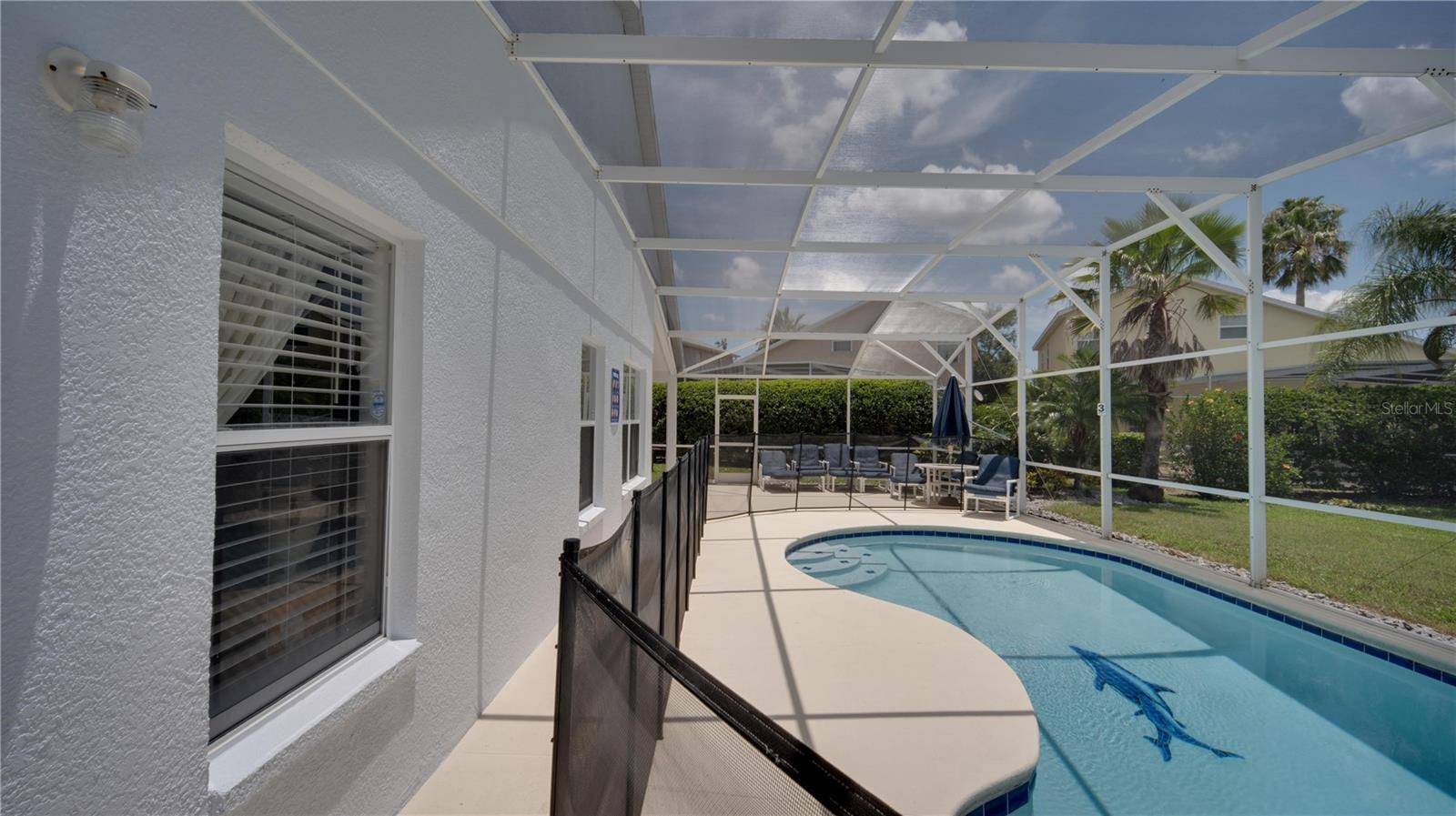5 Beds
4 Baths
2,496 SqFt
5 Beds
4 Baths
2,496 SqFt
Key Details
Property Type Single Family Home
Sub Type Single Family Residence
Listing Status Active
Purchase Type For Sale
Square Footage 2,496 sqft
Price per Sqft $236
Subdivision Hampton Estates
MLS Listing ID S5129437
Bedrooms 5
Full Baths 4
HOA Fees $523/qua
HOA Y/N Yes
Annual Recurring Fee 2095.64
Year Built 2004
Annual Tax Amount $5,071
Lot Size 10,890 Sqft
Acres 0.25
Property Sub-Type Single Family Residence
Source Stellar MLS
Property Description
The home features a brand-new roof and a fresh exterior paint job, offering peace of mind and excellent curb appeal from day one.
Enjoy Florida living with a private, screen-enclosed pool overlooking a tranquil pond. The spacious covered lanai provides shade and a perfect spot for outdoor dining or relaxing by the water.
Inside, you'll find a bright, open layout with vaulted ceilings and ample natural light. The five-bedroom, four-bathroom floorplan is ideal for accommodating family, guests, or vacation renters, with dual primary suites and a comfortable flow throughout.
Located on a corner lot with mature landscaping, a two-car garage, and a low-maintenance exterior, this property combines convenience, space, and charm.
Highlights:
• Brand-new roof
• Freshly painted exterior
• Zoned for short-term rentals (Airbnb/VRBO friendly)
• Spacious floorplan with dual primary suites
• Screened pool with pond view and southeast rear exposure
• Minutes from Disney, ChampionsGate, and I-4
• Close to shopping, dining, golf, and local attractions
• Community amenities include tennis courts and playgrounds
Schedule your private showing today and discover everything this versatile home has to offer.
Location
State FL
County Polk
Community Hampton Estates
Area 33897 - Davenport
Interior
Interior Features Ceiling Fans(s), Eat-in Kitchen, High Ceilings, Kitchen/Family Room Combo, Living Room/Dining Room Combo, Primary Bedroom Main Floor, Thermostat, Vaulted Ceiling(s)
Heating Central
Cooling Central Air
Flooring Carpet, Ceramic Tile, Linoleum
Furnishings Turnkey
Fireplace false
Appliance Cooktop, Dishwasher, Disposal, Dryer, Electric Water Heater, Freezer, Microwave, Refrigerator, Washer
Laundry Laundry Room
Exterior
Exterior Feature Lighting, Private Mailbox, Rain Gutters, Sliding Doors
Parking Features Driveway, Garage Door Opener
Garage Spaces 2.0
Pool Child Safety Fence, Gunite, Heated, In Ground, Lighting, Screen Enclosure
Community Features Deed Restrictions, Irrigation-Reclaimed Water, Playground, Tennis Court(s), Street Lights
Utilities Available BB/HS Internet Available, Cable Connected, Electricity Connected, Fire Hydrant, Phone Available, Sewer Connected, Sprinkler Recycled, Underground Utilities, Water Connected
Amenities Available Playground, Tennis Court(s)
View Y/N Yes
Roof Type Shingle
Porch Covered, Enclosed, Screened
Attached Garage true
Garage true
Private Pool Yes
Building
Story 2
Entry Level Two
Foundation Slab
Lot Size Range 1/4 to less than 1/2
Sewer Public Sewer
Water Public
Structure Type Block,Stucco
New Construction false
Schools
Elementary Schools Citrus Ridge
Middle Schools Citrus Ridge
High Schools Davenport High School
Others
Pets Allowed Breed Restrictions
HOA Fee Include Common Area Taxes,Maintenance Grounds,Recreational Facilities
Senior Community No
Ownership Fee Simple
Monthly Total Fees $174
Acceptable Financing Cash, Conventional, FHA, VA Loan
Membership Fee Required Required
Listing Terms Cash, Conventional, FHA, VA Loan
Special Listing Condition None
Virtual Tour https://www.propertypanorama.com/instaview/stellar/S5129437

"My job is to find and attract mastery-based advisors to the shop, protect the culture, and make sure everyone is happy! "






